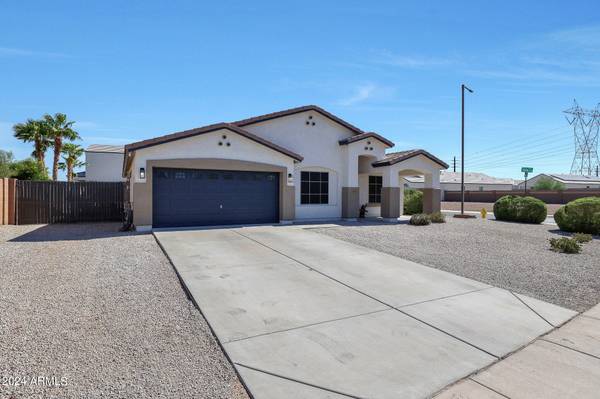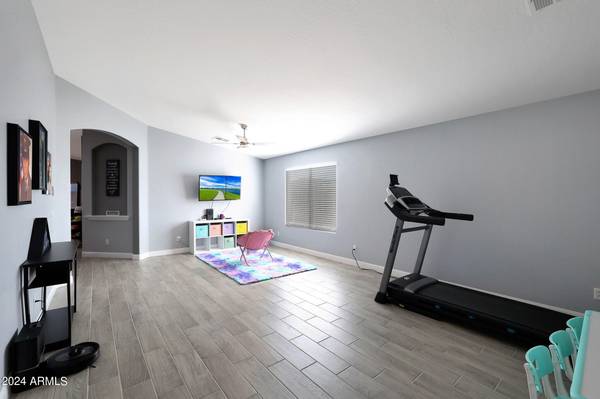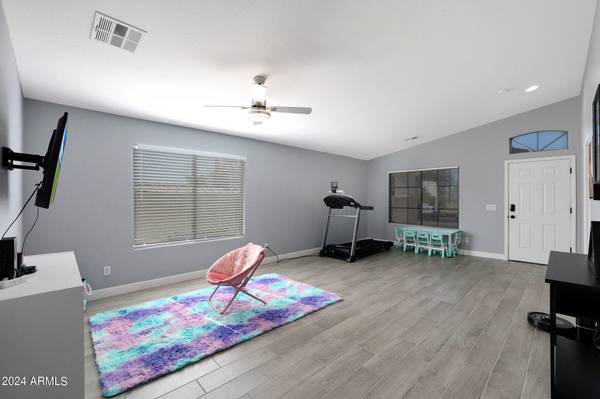30654 W VERDE Lane Buckeye, AZ 85396

UPDATED:
12/06/2024 01:57 AM
Key Details
Property Type Single Family Home
Sub Type Single Family - Detached
Listing Status Pending
Purchase Type For Sale
Square Footage 2,170 sqft
Price per Sqft $195
Subdivision Tartesso Unit 2A
MLS Listing ID 6753414
Style Ranch
Bedrooms 5
HOA Fees $87/mo
HOA Y/N Yes
Originating Board Arizona Regional Multiple Listing Service (ARMLS)
Year Built 2006
Annual Tax Amount $1,883
Tax Year 2023
Lot Size 10,314 Sqft
Acres 0.24
Property Description
Outdoors, you'll find a blank slate large enough to add a pool. A storage shed and a RV gate that has been upgraded with durable composite planks. Energy efficiency is enhanced by solar screens, and a front door security screen provides extra peace of mind. The A/C system has been updated with a new blower motor for year-round comfort. This home also features a smart panel with Cat 6 lines, ceiling fans in key rooms, and faux wood blinds for privacy.Move-in ready and packed with modern amenities, this home offers the perfect balance of style, comfort, and functionality!
Location
State AZ
County Maricopa
Community Tartesso Unit 2A
Rooms
Other Rooms Great Room
Master Bedroom Split
Den/Bedroom Plus 5
Separate Den/Office N
Interior
Interior Features Eat-in Kitchen, Vaulted Ceiling(s), Kitchen Island, Pantry, Double Vanity, Full Bth Master Bdrm, Separate Shwr & Tub, High Speed Internet, Granite Counters
Heating Natural Gas, Ceiling
Cooling Refrigeration, Programmable Thmstat, Ceiling Fan(s)
Flooring Carpet, Tile
Fireplaces Number No Fireplace
Fireplaces Type None
Fireplace No
Window Features Sunscreen(s),Dual Pane
SPA None
Laundry WshrDry HookUp Only
Exterior
Exterior Feature Covered Patio(s), Patio
Parking Features Dir Entry frm Garage, Electric Door Opener, RV Gate
Garage Spaces 2.0
Garage Description 2.0
Fence Block
Pool None
Community Features Tennis Court(s), Playground, Biking/Walking Path
Roof Type Tile
Private Pool No
Building
Lot Description Corner Lot, Desert Front, Natural Desert Back, Gravel/Stone Front, Auto Timer H2O Front
Story 1
Builder Name Atreus
Sewer Sewer in & Cnctd, Public Sewer
Water City Water
Architectural Style Ranch
Structure Type Covered Patio(s),Patio
New Construction No
Schools
Elementary Schools Desert Sunset Elementary School
Middle Schools Ruth Fisher Middle School
Others
HOA Name Tartesso
HOA Fee Include Maintenance Grounds
Senior Community No
Tax ID 504-75-180
Ownership Fee Simple
Acceptable Financing Conventional, FHA, VA Loan
Horse Property N
Listing Terms Conventional, FHA, VA Loan

Copyright 2024 Arizona Regional Multiple Listing Service, Inc. All rights reserved.
GET MORE INFORMATION




