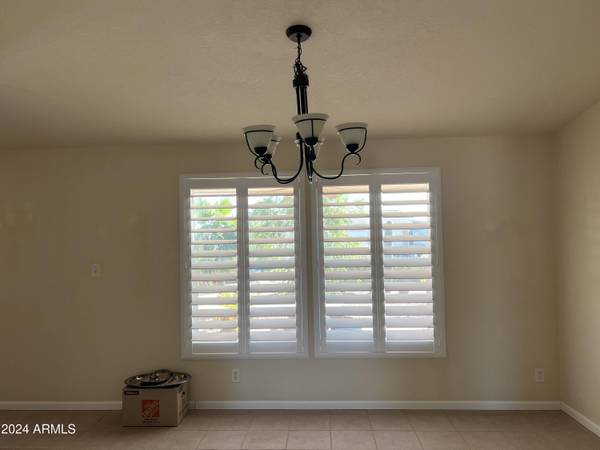10185 W PASADENA Drive Casa Grande, AZ 85194
UPDATED:
12/29/2024 07:04 PM
Key Details
Property Type Mobile Home
Sub Type Mfg/Mobile Housing
Listing Status Pending
Purchase Type For Sale
Square Footage 2,041 sqft
Price per Sqft $205
Subdivision Woodruff Heights Estates
MLS Listing ID 6790119
Style Ranch
Bedrooms 3
HOA Y/N No
Originating Board Arizona Regional Multiple Listing Service (ARMLS)
Year Built 2006
Annual Tax Amount $1,158
Tax Year 2024
Lot Size 1.165 Acres
Acres 1.16
Property Description
Location
State AZ
County Pinal
Community Woodruff Heights Estates
Direction East on McCartney to BelAir, left to Pasadena Dr., right to the house on the right
Rooms
Other Rooms Separate Workshop, Family Room
Master Bedroom Split
Den/Bedroom Plus 4
Separate Den/Office Y
Interior
Interior Features Breakfast Bar, No Interior Steps, Vaulted Ceiling(s), Kitchen Island, Pantry, 3/4 Bath Master Bdrm, Double Vanity
Heating Electric
Cooling Refrigeration, Ceiling Fan(s)
Flooring Carpet, Tile
Fireplaces Number No Fireplace
Fireplaces Type None
Fireplace No
Window Features Sunscreen(s),Dual Pane
SPA None
Exterior
Exterior Feature Covered Patio(s), Patio, Storage, RV Hookup
Parking Features Attch'd Gar Cabinets, Electric Door Opener, Extnded Lngth Garage, Over Height Garage, RV Gate, Separate Strge Area, Side Vehicle Entry, Temp Controlled, Detached, Tandem, RV Access/Parking, Gated
Garage Spaces 7.0
Carport Spaces 2
Garage Description 7.0
Fence Block, Wire
Pool None
Amenities Available None
View Mountain(s)
Roof Type Composition
Private Pool No
Building
Lot Description Gravel/Stone Front, Gravel/Stone Back
Story 1
Builder Name Shultz
Sewer Septic in & Cnctd
Water Pvt Water Company
Architectural Style Ranch
Structure Type Covered Patio(s),Patio,Storage,RV Hookup
New Construction No
Schools
Elementary Schools Desert Willow Elementary School
Middle Schools Villago Middle School
High Schools Casa Grande Union High School
School District Casa Grande Union High School District
Others
HOA Fee Include No Fees
Senior Community No
Tax ID 509-61-027-B
Ownership Fee Simple
Acceptable Financing Conventional, 1031 Exchange, FHA, VA Loan
Horse Property Y
Listing Terms Conventional, 1031 Exchange, FHA, VA Loan

Copyright 2025 Arizona Regional Multiple Listing Service, Inc. All rights reserved.



