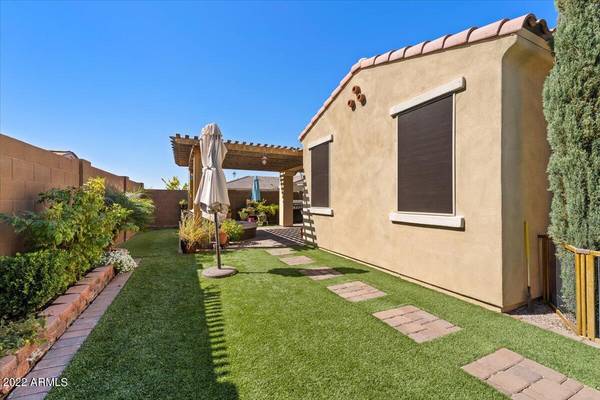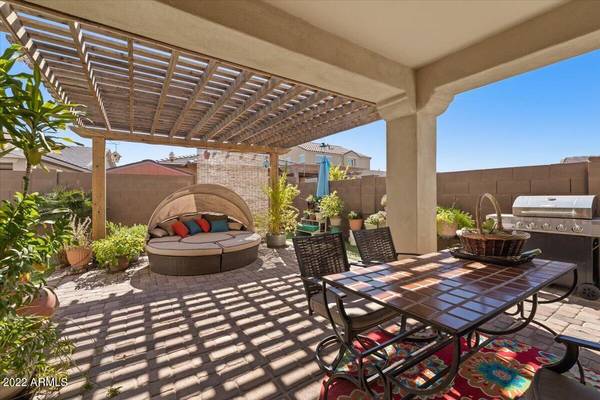For more information regarding the value of a property, please contact us for a free consultation.
10605 E DURANT Drive Mesa, AZ 85212
Want to know what your home might be worth? Contact us for a FREE valuation!

Our team is ready to help you sell your home for the highest possible price ASAP
Key Details
Sold Price $550,000
Property Type Single Family Home
Sub Type Single Family - Detached
Listing Status Sold
Purchase Type For Sale
Square Footage 1,788 sqft
Price per Sqft $307
Subdivision Eastmark Dev Unit 7 North Parcels 7-6 Thru 7-12
MLS Listing ID 6365894
Sold Date 05/02/22
Style Ranch
Bedrooms 2
HOA Fees $100/mo
HOA Y/N Yes
Originating Board Arizona Regional Multiple Listing Service (ARMLS)
Year Built 2016
Annual Tax Amount $3,059
Tax Year 2021
Lot Size 5,804 Sqft
Acres 0.13
Property Description
More than a place to live, Eastmark is a community built on rich connections and creativity. It's also a place to evolve. Nestled on an idyllic peaceful street, is your new dream home. Low maintenance landscaping greets you and defines curb appeal. Once inside the home, you will find an amazing open floor plan centered around a gorgeous kitchen with a huge island, lots of storage space, sparkling stainless steel, and gorgeous granite counters. Open to substance size living room and dining space is perfect for entertaining or family time! A real master bedroom with dual sinks, garden tub, and separate shower. Absolute Heaven. The backyard is a Home and Garden paradise. Extended paver patio adorned by a pergola surrounded by flowerbeds and low maintenance landscaping. Eastmark is an award-winning community offering numerous parks, a community pool, recreation center, clubs, programs, and seemingly endless events. Close to Loop 202, US 60, shopping, and more! Come live the dream!
Location
State AZ
County Maricopa
Community Eastmark Dev Unit 7 North Parcels 7-6 Thru 7-12
Direction East to Benton Bark, south to Corbin. Go right, then a quick left to continue on Anitole way. Turn right On Durant, and follow to the home.
Rooms
Other Rooms Great Room
Master Bedroom Split
Den/Bedroom Plus 3
Separate Den/Office Y
Interior
Interior Features Walk-In Closet(s), 9+ Flat Ceilings, Soft Water Loop, Kitchen Island, Pantry, Double Vanity, Full Bth Master Bdrm, Separate Shwr & Tub, High Speed Internet, Granite Counters
Heating Natural Gas
Cooling Refrigeration
Flooring Carpet, Tile
Fireplaces Number No Fireplace
Fireplaces Type None
Fireplace No
Window Features Vinyl Frame, Double Pane Windows, Low Emissivity Windows
SPA None
Laundry 220 V Dryer Hookup, Inside
Exterior
Exterior Feature Covered Patio(s), Gazebo/Ramada, Patio
Parking Features Attch'd Gar Cabinets, Electric Door Opener, Tandem
Garage Spaces 3.0
Garage Description 3.0
Fence Block
Pool Community, Heated, None
Community Features Lake Subdivision, Pool, Biking/Walking Path, Clubhouse
Utilities Available SRP, SW Gas
Amenities Available Management
Roof Type Tile
Building
Lot Description Sprinklers In Rear, Sprinklers In Front, Desert Front, Grass Back, Auto Timer H2O Front, Auto Timer H2O Back
Story 1
Builder Name MATTAMY HOMES
Sewer Public Sewer
Water City Water
Architectural Style Ranch
Structure Type Covered Patio(s), Gazebo/Ramada, Patio
New Construction No
Schools
Elementary Schools Silver Valley Elementary
Middle Schools Eastmark High School
High Schools Eastmark High School
School District Queen Creek Unified District
Others
HOA Name Eastmark Communtiy
HOA Fee Include Common Area Maint
Senior Community No
Tax ID 304-94-479
Ownership Fee Simple
Acceptable Financing Cash, Conventional, FHA, VA Loan
Horse Property N
Listing Terms Cash, Conventional, FHA, VA Loan
Financing Cash
Read Less

Copyright 2024 Arizona Regional Multiple Listing Service, Inc. All rights reserved.
Bought with My Home Group Real Estate
GET MORE INFORMATION




