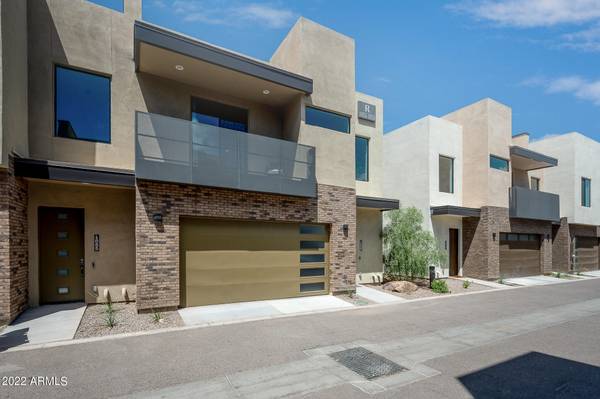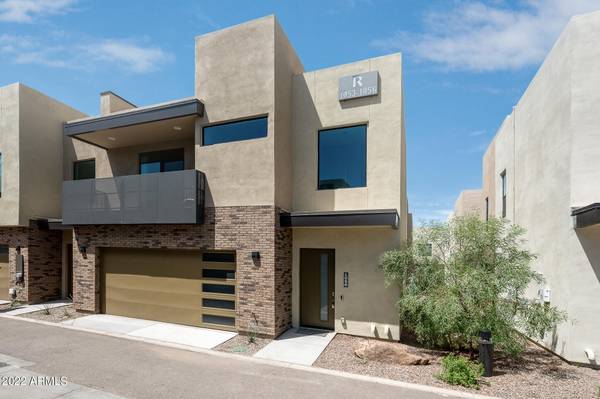For more information regarding the value of a property, please contact us for a free consultation.
901 S SMITH Road #1056 Tempe, AZ 85281
Want to know what your home might be worth? Contact us for a FREE valuation!

Our team is ready to help you sell your home for the highest possible price ASAP
Key Details
Sold Price $585,000
Property Type Townhouse
Sub Type Townhouse
Listing Status Sold
Purchase Type For Sale
Square Footage 1,833 sqft
Price per Sqft $319
Subdivision Level Townhomes
MLS Listing ID 6450397
Sold Date 09/15/22
Style Contemporary
Bedrooms 3
HOA Fees $170/mo
HOA Y/N Yes
Year Built 2021
Annual Tax Amount $65
Tax Year 2021
Lot Size 1,553 Sqft
Acres 0.04
Property Sub-Type Townhouse
Source Arizona Regional Multiple Listing Service (ARMLS)
Property Description
This stunning 3 bedroom plus large den, 2.5 bath townhouse is now available to call your own. The brand new gated community welcomes you with a stunning pool at the entry, surrounded by contemporary town homes. 18 foot ceilings greet you at the front door, and lead you into the spacious and bright great room with a large kitchen island as a fantastic central gathering area. The owner spared no expense on the builder options, including the countertops, flooring, patio area and wall tiled finishes. High end appliances included. A true smart home with built in speakers and iwired system to manage all aspects of the home from anywhere. The HOA has no vacation rental restrictions, should you choose to do so for the upcoming Superbowl. This is a flawless home and a true must see.
Location
State AZ
County Maricopa
Community Level Townhomes
Area Maricopa
Direction At University head south on Smith. Turn left into the complex. Once past gate, turn right, then left where there is guest parking. Walk from there heading east, then turn right. Unit on the right.
Rooms
Master Bedroom Upstairs
Den/Bedroom Plus 4
Separate Den/Office Y
Interior
Interior Features High Speed Internet, Smart Home, Double Vanity, Upstairs, Kitchen Island, Pantry
Heating Electric
Cooling Central Air, Ceiling Fan(s), Programmable Thmstat
Flooring Carpet, Tile
Fireplaces Type None
Fireplace No
Window Features Solar Screens,Dual Pane
Appliance Electric Cooktop
SPA None
Exterior
Exterior Feature Balcony
Parking Features Garage Door Opener, Direct Access
Garage Spaces 2.0
Garage Description 2.0
Fence Block
Pool None
Community Features Gated, Community Pool Htd, Near Light Rail Stop, Near Bus Stop
Utilities Available SRP
Roof Type Foam,Rolled/Hot Mop
Porch Covered Patio(s), Patio
Total Parking Spaces 2
Private Pool No
Building
Lot Description Desert Front, Synthetic Grass Back
Story 2
Builder Name Porchlight Homes
Sewer Public Sewer
Water City Water
Architectural Style Contemporary
Structure Type Balcony
New Construction No
Schools
Elementary Schools Flora Thew Elementary School
Middle Schools Connolly Middle School
High Schools Mcclintock High School
School District Tempe Union High School District
Others
HOA Name The Level HOA
HOA Fee Include Insurance,Maintenance Grounds,Street Maint,Front Yard Maint,Trash,Water,Maintenance Exterior
Senior Community No
Tax ID 132-68-323
Ownership Fee Simple
Acceptable Financing Cash, Conventional, Also for Rent, 1031 Exchange, FHA, VA Loan
Horse Property N
Disclosures Agency Discl Req, Seller Discl Avail
Possession Close Of Escrow
Listing Terms Cash, Conventional, Also for Rent, 1031 Exchange, FHA, VA Loan
Financing Conventional
Read Less

Copyright 2025 Arizona Regional Multiple Listing Service, Inc. All rights reserved.
Bought with Keller Williams Integrity First
GET MORE INFORMATION




