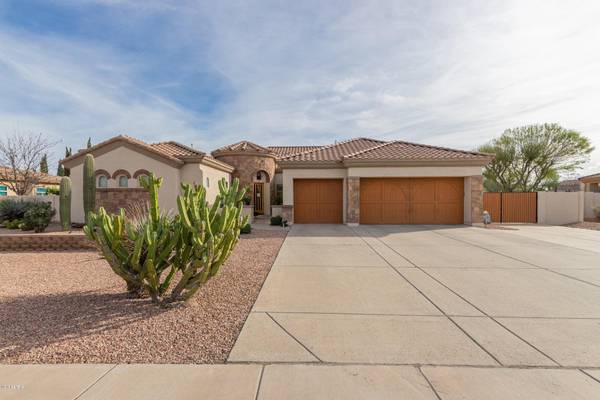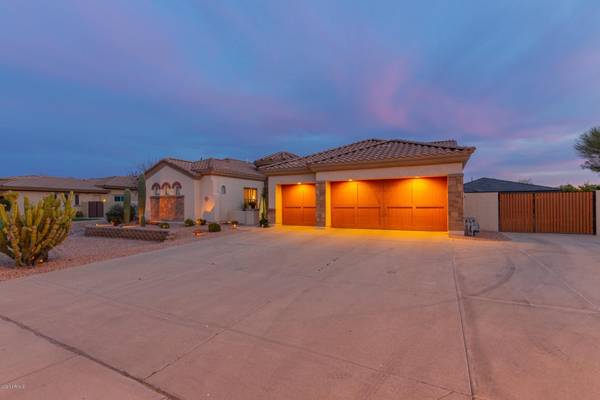For more information regarding the value of a property, please contact us for a free consultation.
815 E COUNTY DOWN Drive Chandler, AZ 85249
Want to know what your home might be worth? Contact us for a FREE valuation!

Our team is ready to help you sell your home for the highest possible price ASAP
Key Details
Sold Price $750,000
Property Type Single Family Home
Sub Type Single Family - Detached
Listing Status Sold
Purchase Type For Sale
Square Footage 4,019 sqft
Price per Sqft $186
Subdivision Fieldstone Estates
MLS Listing ID 6053161
Sold Date 05/26/20
Bedrooms 5
HOA Fees $150/qua
HOA Y/N Yes
Originating Board Arizona Regional Multiple Listing Service (ARMLS)
Year Built 2003
Annual Tax Amount $5,002
Tax Year 2019
Lot Size 0.464 Acres
Acres 0.46
Property Description
5 bedrooms, 4.5 bathrooms! Huge lot w/5 STAR RESORT-LIKE back yard. HEATED pool w/swim up eating by sunken poolside kitchen. Delux full-length patio&Heated in-ground spa. Outdoor shower and half-bthrm. Front door faces NORTH and a little east. NO 2 STORY houses around. Open floor plan. Huge kitchen open to family room. granite counters, built in refrigerator, LIGHT AND BRIGHT! Huge pantry in laundry room w/ sink. Unique guest suite with full bathroom and attached den. Designer tile, wood planking throughout. 3 car garage, 8 ft door can park F-350 no problem. RV gate with RV cleanout and 220 volt plug in. SPLIT FLOOR PLAN! Huge master away from other bdrms. Fancy yard & pool lighting. Everything you'd expect from a Luxury home!! GATED NEIGHBORHOOD!! Tons of green areas & walking trails.
Location
State AZ
County Maricopa
Community Fieldstone Estates
Direction S on McQueen, W on Westchester, S on Monte Vista, W on County Down
Rooms
Other Rooms Family Room
Master Bedroom Downstairs
Den/Bedroom Plus 6
Separate Den/Office Y
Interior
Interior Features Master Downstairs, Eat-in Kitchen, Breakfast Bar, No Interior Steps, Wet Bar, Kitchen Island, Pantry, Double Vanity, Full Bth Master Bdrm, Separate Shwr & Tub, High Speed Internet, Granite Counters
Heating Natural Gas
Cooling Refrigeration
Flooring Carpet, Tile, Wood
Fireplaces Type 1 Fireplace
Fireplace Yes
Window Features Double Pane Windows
SPA Heated
Exterior
Exterior Feature Covered Patio(s), Patio
Parking Features Electric Door Opener, Extnded Lngth Garage, Over Height Garage, RV Gate, RV Access/Parking
Garage Spaces 3.0
Garage Description 3.0
Fence Block
Pool Heated, Private
Community Features Biking/Walking Path
Utilities Available SRP, SW Gas
Amenities Available Management
Roof Type Tile
Private Pool Yes
Building
Lot Description Desert Front, Grass Back
Story 1
Builder Name US Home Corp
Sewer Public Sewer
Water City Water
Structure Type Covered Patio(s),Patio
New Construction No
Schools
Elementary Schools Ira A. Fulton Elementary
Middle Schools Santan Junior High School
High Schools Hamilton High School
School District Chandler Unified District
Others
HOA Name PMG Services
HOA Fee Include Maintenance Grounds
Senior Community No
Tax ID 303-58-196
Ownership Fee Simple
Acceptable Financing Cash, Conventional, VA Loan
Horse Property N
Listing Terms Cash, Conventional, VA Loan
Financing Cash
Read Less

Copyright 2024 Arizona Regional Multiple Listing Service, Inc. All rights reserved.
Bought with Keller Williams Integrity First
GET MORE INFORMATION




