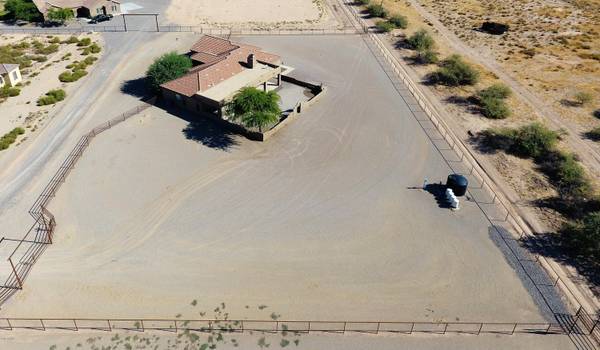For more information regarding the value of a property, please contact us for a free consultation.
601 S LINDEN Place Casa Grande, AZ 85194
Want to know what your home might be worth? Contact us for a FREE valuation!

Our team is ready to help you sell your home for the highest possible price ASAP
Key Details
Sold Price $745,000
Property Type Single Family Home
Sub Type Single Family - Detached
Listing Status Sold
Purchase Type For Sale
Square Footage 2,800 sqft
Price per Sqft $266
Subdivision Com @ N1/4 Cor Of Sec 25-6S-7E Th S-1862.08 To Pob Th Cont S-259.86 Th W-209.83 Th N-260.02 Th E-209
MLS Listing ID 5974743
Sold Date 05/18/20
Bedrooms 4
HOA Y/N No
Originating Board Arizona Regional Multiple Listing Service (ARMLS)
Year Built 2007
Annual Tax Amount $3,099
Tax Year 2019
Lot Size 7.500 Acres
Acres 7.5
Property Description
Exquisite Custom Home situated on 7.5 acres with irrigation. This is true Arizona Living. Amazing curb appeal with gorgeous stone entrance, walk into 10ft coffered ceilings, stone fireplace surround, and tile in all common areas. Impressive knotty alder cabinets & granite counter tops in kitchen, all baths, and laundry room. 4 Bedrooms total including 2 masters, and an office(easily be a 5th). 3 Full baths. Master has walk in snail shower with multiple heads, huge soaking tub, and a massive closet. Walk out onto the fully covered patio and enjoy those evenings. Complete with almost 4 acres of irrigated pasture, 150X300 roping arena, 6 Stall horse barn with raised breezeway, hay barn, and tack room.
Location
State AZ
County Pinal
Community Com @ N1/4 Cor Of Sec 25-6S-7E Th S-1862.08 To Pob Th Cont S-259.86 Th W-209.83 Th N-260.02 Th E-209
Direction Head West towards Casa Grande, Take the first left (South) on Tweedy Road. Take a left (East) on Andrew Lane, Go to end and take a left on Linden. Home is on corner of Andrew Lane and Linden.
Rooms
Other Rooms Family Room
Master Bedroom Split
Den/Bedroom Plus 5
Separate Den/Office Y
Interior
Interior Features Eat-in Kitchen, Breakfast Bar, 9+ Flat Ceilings, Drink Wtr Filter Sys, 2 Master Baths, Double Vanity, Full Bth Master Bdrm, Separate Shwr & Tub, Tub with Jets, High Speed Internet, Granite Counters
Heating Electric, Other
Cooling Refrigeration, Ceiling Fan(s), See Remarks
Flooring Carpet, Tile
Fireplaces Type 1 Fireplace, Exterior Fireplace, Living Room
Fireplace Yes
Window Features Double Pane Windows
SPA Above Ground
Exterior
Exterior Feature Covered Patio(s), Storage
Parking Features Dir Entry frm Garage, Electric Door Opener, Extnded Lngth Garage, RV Gate, RV Access/Parking
Garage Spaces 3.0
Garage Description 3.0
Fence Block, Wire
Pool None
Landscape Description Irrigation Back, Flood Irrigation
Utilities Available Oth Elec (See Rmrks)
Amenities Available None
View Mountain(s)
Roof Type Reflective Coating,Tile
Accessibility Zero-Grade Entry, Accessible Hallway(s)
Private Pool No
Building
Lot Description Corner Lot, Desert Back, Desert Front, Irrigation Back, Flood Irrigation
Story 1
Builder Name Unknown
Sewer Septic in & Cnctd
Water Shared Well
Structure Type Covered Patio(s),Storage
New Construction No
Schools
Elementary Schools Mesquite Elementary School - Casa Grande
Middle Schools Cactus Middle School
High Schools Casa Grande Union High School
School District Casa Grande Union High School District
Others
HOA Fee Include No Fees
Senior Community No
Tax ID 401-14-036-A
Ownership Fee Simple
Acceptable Financing Cash, Conventional
Horse Property Y
Horse Feature Arena, Barn, Stall, Tack Room
Listing Terms Cash, Conventional
Financing Conventional
Special Listing Condition FIRPTA may apply
Read Less

Copyright 2024 Arizona Regional Multiple Listing Service, Inc. All rights reserved.
Bought with Keller Williams Integrity First
GET MORE INFORMATION




