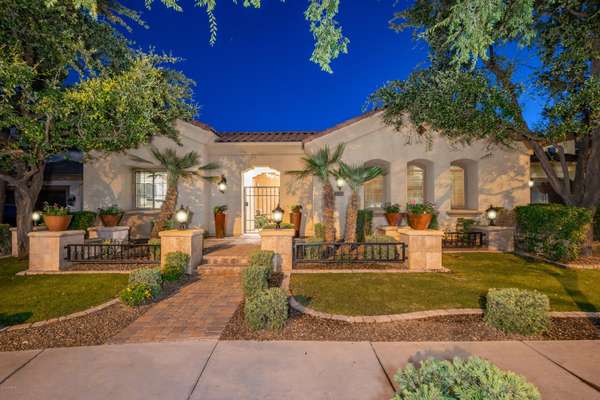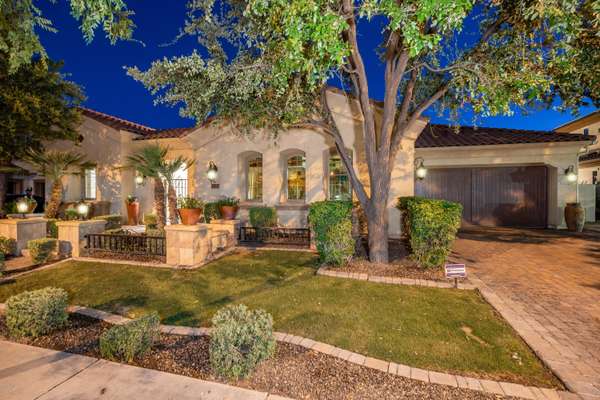For more information regarding the value of a property, please contact us for a free consultation.
4190 S PACIFIC Drive Chandler, AZ 85248
Want to know what your home might be worth? Contact us for a FREE valuation!

Our team is ready to help you sell your home for the highest possible price ASAP
Key Details
Sold Price $1,350,000
Property Type Single Family Home
Sub Type Single Family - Detached
Listing Status Sold
Purchase Type For Sale
Square Footage 5,900 sqft
Price per Sqft $228
Subdivision Fulton Ranch
MLS Listing ID 6078580
Sold Date 07/29/20
Style Santa Barbara/Tuscan
Bedrooms 7
HOA Fees $173/qua
HOA Y/N Yes
Originating Board Arizona Regional Multiple Listing Service (ARMLS)
Year Built 2006
Annual Tax Amount $10,235
Tax Year 2019
Lot Size 0.300 Acres
Acres 0.3
Property Description
Absolutely stunning home located in the prestigious Agean Cove at Fulton Ranch! You will fall in love with this basement home with over $300k in recent upgrades to this former Fulton model home! It is located on a one of a kind premium lot with gorgeous views of the lake, waterfalls, and lush green landscaping and famous Arizona sunsets! The front courtyard is inviting with seating areas and a gas fireplace. Enter the home and you will find large wood plank tile throughout, soaring ceilings, a great room concept with brick wall and gas fireplace. The wood multi door completely opens to the backyard. Bringing the outdoors in! Awesome for entertaining! The gourmet kitchen has luxurious white cabinets, thick quartz counters, built in stainless steel refrigerator, gas cook top stove and wood vent hood. The master bedroom suite is exquisite with crown molding a wood gas fireplace, french door that leads to the patio. The bathroom is completely updated with a steam shower! One of the bedrooms has a separate entry leading to the courtyard, perfect for a guest suite or home office. The basement is HUGE with a kitchen, living room, and large space for games! There are 3 secondary bedrooms and 2 full bathrooms in the recently remodeled basement as well. The backyard is your own private oasis that over looks the water! There is a heated pool and spa with a waterfall, grotto, and slide. Don't miss the gas fire pit, mister system, built in BBQ, and built in outdoor heaters! Homes like this don't come available very often!!
Location
State AZ
County Maricopa
Community Fulton Ranch
Direction West on Ocotillo, South of Fulton Ranch Blvd, East on Pacific to home!
Rooms
Other Rooms Guest Qtrs-Sep Entrn, Family Room, BonusGame Room
Basement Finished, Full
Master Bedroom Split
Den/Bedroom Plus 8
Separate Den/Office N
Interior
Interior Features 9+ Flat Ceilings, Central Vacuum, Soft Water Loop, Wet Bar, Kitchen Island, Pantry, Double Vanity, Full Bth Master Bdrm, Separate Shwr & Tub, Tub with Jets, High Speed Internet
Heating Natural Gas
Cooling Refrigeration, Ceiling Fan(s)
Flooring Carpet, Tile
Fireplaces Type 3+ Fireplace, Exterior Fireplace, Fire Pit, Family Room, Master Bedroom, Gas
Fireplace Yes
SPA Heated,Private
Exterior
Exterior Feature Covered Patio(s), Misting System, Patio, Private Yard, Built-in Barbecue
Parking Features Attch'd Gar Cabinets, Electric Door Opener, Over Height Garage, Separate Strge Area
Garage Spaces 3.0
Garage Description 3.0
Fence Block, Wrought Iron
Pool Heated, Private
Community Features Lake Subdivision, Playground, Biking/Walking Path
Utilities Available SRP, SW Gas
Amenities Available Management
Roof Type Tile
Private Pool Yes
Building
Lot Description Sprinklers In Rear, Sprinklers In Front, Grass Front, Synthetic Grass Back, Auto Timer H2O Front, Auto Timer H2O Back
Story 1
Builder Name Fulton Homes
Sewer Public Sewer
Water City Water
Architectural Style Santa Barbara/Tuscan
Structure Type Covered Patio(s),Misting System,Patio,Private Yard,Built-in Barbecue
New Construction No
Schools
Elementary Schools Ira A. Fulton Elementary
Middle Schools Bogle Junior High School
High Schools Hamilton High School
School District Chandler Unified District
Others
HOA Name Fulton Ranch HOA
HOA Fee Include Maintenance Grounds
Senior Community No
Tax ID 303-47-771
Ownership Fee Simple
Acceptable Financing Cash, Conventional
Horse Property N
Listing Terms Cash, Conventional
Financing Conventional
Read Less

Copyright 2024 Arizona Regional Multiple Listing Service, Inc. All rights reserved.
Bought with West USA Realty
GET MORE INFORMATION




