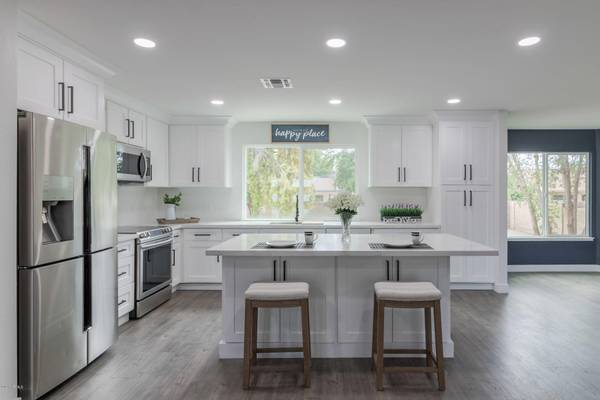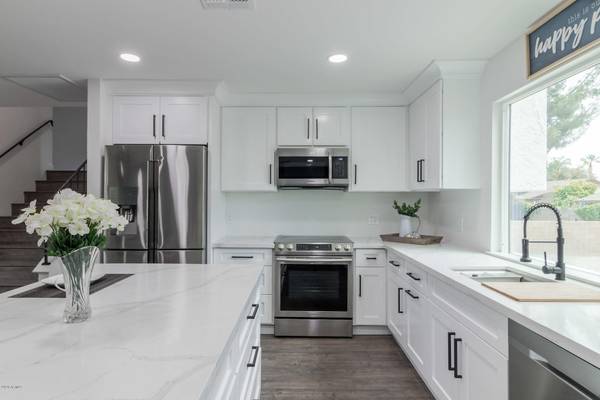For more information regarding the value of a property, please contact us for a free consultation.
4619 W BUFFALO Street Chandler, AZ 85226
Want to know what your home might be worth? Contact us for a FREE valuation!

Our team is ready to help you sell your home for the highest possible price ASAP
Key Details
Sold Price $425,000
Property Type Single Family Home
Sub Type Single Family - Detached
Listing Status Sold
Purchase Type For Sale
Square Footage 2,004 sqft
Price per Sqft $212
Subdivision Glenview Estates Amd
MLS Listing ID 6105452
Sold Date 09/04/20
Style Contemporary
Bedrooms 4
HOA Y/N No
Originating Board Arizona Regional Multiple Listing Service (ARMLS)
Year Built 1981
Annual Tax Amount $1,539
Tax Year 2019
Lot Size 7,741 Sqft
Acres 0.18
Property Description
Remodeled PLUS! 2 New York AC units, New Dual pane windows, New Roof and everything you can see, touch or sit on is NEW! White Shaker Cabinets with soft close Drawers and Doors, roll out shelves, Designer Black Faucets, White Quartz counter tops, Wet Bar with Beverage Fridge, Wood Laminate Floors, Luxury Master Bath, Tile Hall Bath, New 1/2 Bath downstairs, New Exterior Doors, New Insulated Designer Garage Doors, New Interior Designer Doors, Barn Door on Master Bath, New Ceiling Fans and LED recessed lighting, All New fixtures with Black accents, New extended Patio with Fire Place. All this with no HOA located near Intel, Chandler Mall for shopping, Dining and Entertainment. This is what you have been looking for don't miss this opportunity.
Location
State AZ
County Maricopa
Community Glenview Estates Amd
Rooms
Other Rooms Great Room, Family Room
Master Bedroom Upstairs
Den/Bedroom Plus 4
Separate Den/Office N
Interior
Interior Features Upstairs, Breakfast Bar, Vaulted Ceiling(s), Wet Bar, Kitchen Island, 3/4 Bath Master Bdrm, Double Vanity, High Speed Internet, Granite Counters
Heating Electric, ENERGY STAR Qualified Equipment
Cooling Refrigeration
Flooring Carpet, Laminate, Wood
Fireplaces Type 1 Fireplace, 2 Fireplace, Exterior Fireplace
Fireplace Yes
Window Features ENERGY STAR Qualified Windows,Double Pane Windows,Low Emissivity Windows
SPA None
Laundry Engy Star (See Rmks), Wshr/Dry HookUp Only
Exterior
Exterior Feature Covered Patio(s)
Parking Features RV Gate
Garage Spaces 2.0
Garage Description 2.0
Fence Block
Pool None
Community Features Near Bus Stop, Playground, Biking/Walking Path
Utilities Available SRP
Amenities Available None
Roof Type Composition
Private Pool No
Building
Lot Description Gravel/Stone Front, Gravel/Stone Back
Story 1
Builder Name Elliott Homes
Sewer Public Sewer
Water City Water
Architectural Style Contemporary
Structure Type Covered Patio(s)
New Construction No
Schools
Elementary Schools Kyrene De La Paloma School
Middle Schools Kyrene Del Pueblo Middle School
High Schools Corona Del Sol High School
School District Tempe Union High School District
Others
HOA Fee Include No Fees
Senior Community No
Tax ID 301-89-370
Ownership Fee Simple
Acceptable Financing Cash, Conventional, FHA
Horse Property N
Listing Terms Cash, Conventional, FHA
Financing Conventional
Special Listing Condition N/A, Owner/Agent
Read Less

Copyright 2024 Arizona Regional Multiple Listing Service, Inc. All rights reserved.
Bought with Keller Williams Integrity First
GET MORE INFORMATION




