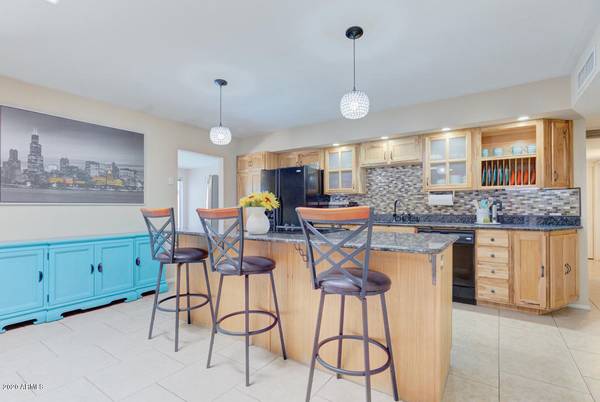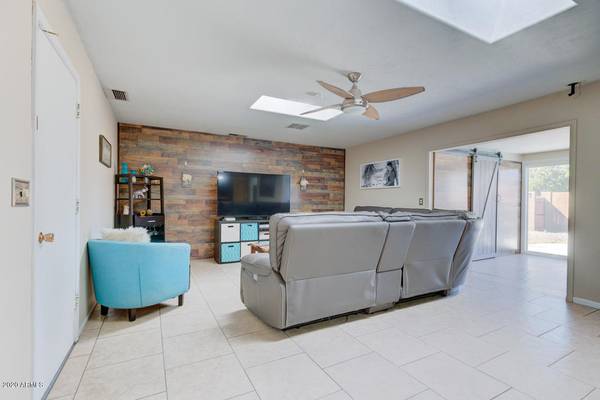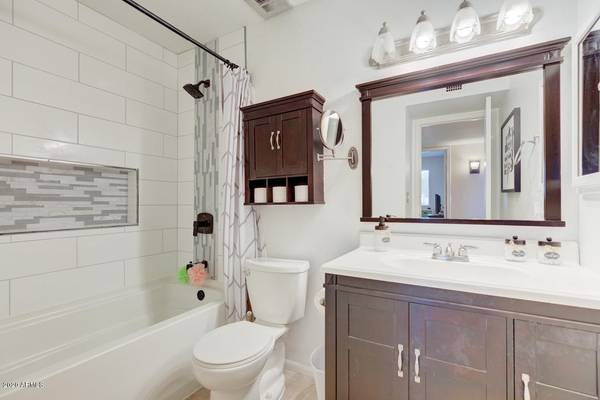For more information regarding the value of a property, please contact us for a free consultation.
748 W GAIL Drive Chandler, AZ 85225
Want to know what your home might be worth? Contact us for a FREE valuation!

Our team is ready to help you sell your home for the highest possible price ASAP
Key Details
Sold Price $350,000
Property Type Single Family Home
Sub Type Single Family - Detached
Listing Status Sold
Purchase Type For Sale
Square Footage 1,720 sqft
Price per Sqft $203
Subdivision College Park 6
MLS Listing ID 6140863
Sold Date 10/28/20
Bedrooms 3
HOA Y/N No
Originating Board Arizona Regional Multiple Listing Service (ARMLS)
Year Built 1973
Annual Tax Amount $1,204
Tax Year 2020
Lot Size 8,054 Sqft
Acres 0.18
Property Description
This 3 bedroom,1.75 bathroom home is 1,720 sqft of impressive living space and it's charming curb appeal is like no other. . Step inside and admire the neutral paint, sensible tile, and abundance of natural light throughout the home. You will first be greeted by the family room that leads straight into the kitchen. This kitchen is equipped with amazing updates; matching black appliances, gorgeous granite countertops, ample cabinet space provided by the natural wood look cabinets, tile backsplash, and beautiful pendant lights above the kitchen island. The kitchen overlooks the main living space that features a ship lapped wall and a modern ceiling fan. (CLICK TO READ MORE) Just beyond the kitchen is the formal dining space that features another wood ship lapped wall and a highly desired barn door that leads to a massive walk-in pantry. You are sure to fall in love with this newly remodeled bathroom that features a brand new shower with large subway tiles and pops of color provided by the tile inserts, brand new modern fixtures, and a vanity that is filled with extra room for storage. Each bedroom is perfectly sized with sensible tile and this master suite boasts a modern ceiling fan, is massive in size, a walk-in closet, and plantation shutters that cover the sliding door to the jaw-dropping backyard. This backyard has it all; a sparkling fenced-in pool, extended patio, and a TV that conveys with the sale. A few other things you will love about this home is that the A/C is only a few years old, there is a brand new variable speed pool pump, and rock was just laid in the front and backyard. This home is not going to last long, so schedule your showing TODAY!
Location
State AZ
County Maricopa
Community College Park 6
Direction Heading East on Ray from Alma School turn North on Evergreen and East on Gail. The home is the 4th one on the North side.
Rooms
Other Rooms Family Room
Den/Bedroom Plus 3
Separate Den/Office N
Interior
Interior Features Eat-in Kitchen, Breakfast Bar, No Interior Steps, Other, Kitchen Island, Pantry, 3/4 Bath Master Bdrm, High Speed Internet, Granite Counters
Heating Electric
Cooling Refrigeration, Ceiling Fan(s)
Flooring Tile
Fireplaces Number No Fireplace
Fireplaces Type None
Fireplace No
Window Features Double Pane Windows
SPA None
Laundry Wshr/Dry HookUp Only
Exterior
Exterior Feature Patio, Private Yard
Parking Features Dir Entry frm Garage, Electric Door Opener
Garage Spaces 2.0
Garage Description 2.0
Fence Block
Pool Private
Community Features Biking/Walking Path
Utilities Available SRP
Amenities Available None
Roof Type Composition
Private Pool Yes
Building
Lot Description Desert Front, Gravel/Stone Back
Story 1
Builder Name Unknown
Sewer Public Sewer
Water City Water
Structure Type Patio,Private Yard
New Construction No
Schools
Elementary Schools John M Andersen Elementary School
Middle Schools John M Andersen Jr High School
High Schools Chandler High School
School District Chandler Unified District
Others
HOA Fee Include No Fees
Senior Community No
Tax ID 302-43-052
Ownership Fee Simple
Acceptable Financing Cash, Conventional, FHA, VA Loan
Horse Property N
Listing Terms Cash, Conventional, FHA, VA Loan
Financing FHA
Special Listing Condition Owner/Agent
Read Less

Copyright 2024 Arizona Regional Multiple Listing Service, Inc. All rights reserved.
Bought with DPR Realty LLC
GET MORE INFORMATION




