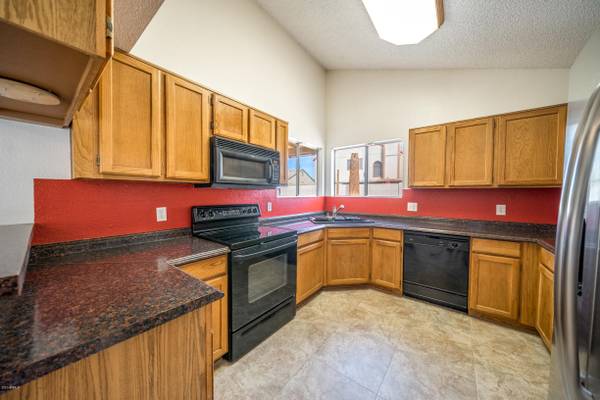For more information regarding the value of a property, please contact us for a free consultation.
3518 W Cindy Street Chandler, AZ 85226
Want to know what your home might be worth? Contact us for a FREE valuation!

Our team is ready to help you sell your home for the highest possible price ASAP
Key Details
Sold Price $378,000
Property Type Single Family Home
Sub Type Single Family - Detached
Listing Status Sold
Purchase Type For Sale
Square Footage 2,093 sqft
Price per Sqft $180
Subdivision Hearthstone Unit 2 Lt 199-321 Tr E
MLS Listing ID 6144292
Sold Date 11/19/20
Bedrooms 3
HOA Y/N No
Originating Board Arizona Regional Multiple Listing Service (ARMLS)
Year Built 1985
Annual Tax Amount $1,975
Tax Year 2020
Lot Size 7,950 Sqft
Acres 0.18
Property Description
Well this is convenient! Conveniently located to the Chandler Mall, conveniently accessible to the 101 and the 202, conveniently located to restaurants, entertainment, shopping, conveniently located right across from the neighborhood greenbelt and park. Conveniently fits a 39 foot RV comfortably (electrical hook up already in place and no HOA makes this possible!) and has a few more feet to spare. The master bedroom is conveniently downstairs and has a spacious loft upstairs that can be used for a home office. Grab the opportunity to make things in your life more convenient! Be sure to check out the walkthrough video in the Photos tab
Location
State AZ
County Maricopa
Community Hearthstone Unit 2 Lt 199-321 Tr E
Direction West on Chandler, left on Heatherstone, bear right when road splits, Left on Cindy
Rooms
Other Rooms Loft, Family Room
Master Bedroom Split
Den/Bedroom Plus 4
Separate Den/Office N
Interior
Interior Features Master Downstairs, Vaulted Ceiling(s), Pantry, 3/4 Bath Master Bdrm, Double Vanity, High Speed Internet
Heating Electric
Cooling Refrigeration, Ceiling Fan(s)
Flooring Carpet, Laminate, Tile
Fireplaces Type 1 Fireplace, Family Room
Fireplace Yes
SPA None
Laundry Wshr/Dry HookUp Only
Exterior
Exterior Feature Covered Patio(s), Patio, Storage
Parking Features RV Gate, RV Access/Parking
Garage Spaces 2.0
Garage Description 2.0
Fence Block
Pool Private
Community Features Playground
Utilities Available SRP
Amenities Available None
Roof Type Composition
Private Pool Yes
Building
Lot Description Corner Lot, Desert Front, Dirt Back
Story 2
Builder Name Pulte Homes
Sewer Sewer in & Cnctd, Public Sewer
Water City Water
Structure Type Covered Patio(s),Patio,Storage
New Construction No
Schools
Elementary Schools Kyrene Traditional Academy - Sureno Campus
Middle Schools Kyrene Aprende Middle School
High Schools Corona Del Sol High School
School District Tempe Union High School District
Others
HOA Fee Include No Fees
Senior Community No
Tax ID 301-65-258
Ownership Fee Simple
Acceptable Financing Cash, Conventional, FHA, VA Loan
Horse Property N
Listing Terms Cash, Conventional, FHA, VA Loan
Financing Conventional
Read Less

Copyright 2024 Arizona Regional Multiple Listing Service, Inc. All rights reserved.
Bought with Keller Williams Integrity First
GET MORE INFORMATION




