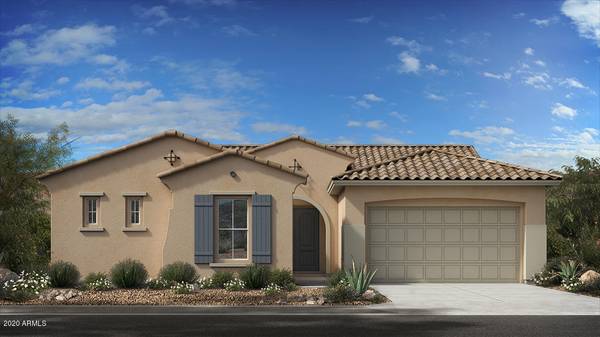For more information regarding the value of a property, please contact us for a free consultation.
10208 E Thatcher Avenue Mesa, AZ 85212
Want to know what your home might be worth? Contact us for a FREE valuation!

Our team is ready to help you sell your home for the highest possible price ASAP
Key Details
Sold Price $524,579
Property Type Single Family Home
Sub Type Single Family - Detached
Listing Status Sold
Purchase Type For Sale
Square Footage 2,544 sqft
Price per Sqft $206
Subdivision Eastmark
MLS Listing ID 6161286
Sold Date 02/25/21
Style Spanish
Bedrooms 3
HOA Fees $170/mo
HOA Y/N Yes
Originating Board Arizona Regional Multiple Listing Service (ARMLS)
Year Built 2020
Annual Tax Amount $3,800
Tax Year 2020
Lot Size 8,061 Sqft
Acres 0.19
Property Description
New home ready January 2021! Highly upgraded new home. Private paver courtyard at home entry. Kitchen will have staggered white kitchen cabinets, granite, stainless steel appliances that include double ovens, gas cooktop , hood and dishwasher, oversized kitchen island. Great room has a large 20 foot sliding door. Master bath room has white cabinets, granite to match the kitchen, tiled master shower and freestanding cast iron soaking clawfoot tub. Secondary bedrooms have walk-in closets. Two toned paint throughout. Wood look plank tile flooring and upgraded carpet and pad. 8 foot interior doors, 10 foot ceilings, garage has a 4 foot extension, paver driveway, Gas stub for future BBQ. Large backyard with no homes behind.
Location
State AZ
County Maricopa
Community Eastmark
Direction Head east on Ray Road and go south on Eastmark Parkway then turn left on south Manor.
Rooms
Master Bedroom Split
Den/Bedroom Plus 4
Separate Den/Office Y
Interior
Interior Features Master Downstairs, Walk-In Closet(s), 9+ Flat Ceilings, Drink Wtr Filter Sys, Soft Water Loop, Kitchen Island, Pantry, Double Vanity, Separate Shwr & Tub, High Speed Internet, Granite Counters
Heating Natural Gas
Cooling Programmable Thmstat
Flooring Carpet, Tile
Fireplaces Number No Fireplace
Fireplaces Type None
Fireplace No
Window Features Vinyl Frame, Double Pane Windows, Low Emissivity Windows
SPA None
Laundry Inside, Wshr/Dry HookUp Only
Exterior
Exterior Feature Covered Patio(s), Patio
Parking Features Electric Door Opener, Extnded Lngth Garage
Garage Spaces 2.0
Garage Description 2.0
Fence Block
Pool None
Landscape Description Irrigation Front
Community Features Pool, Biking/Walking Path, Clubhouse, Fitness Center
Utilities Available SRP
View Mountain(s)
Roof Type Tile
Building
Lot Description Desert Front, Dirt Back, Irrigation Front
Story 1
Builder Name Taylor Morrison
Sewer Public Sewer
Water City Water
Architectural Style Spanish
Structure Type Covered Patio(s), Patio
New Construction No
Schools
Elementary Schools Gateway Polytechnic Academy
Middle Schools Gateway Polytechnic Academy
High Schools Queen Creek High School
School District Queen Creek Unified District
Others
HOA Name Estates at Eastmark
HOA Fee Include Common Area Maint
Senior Community No
Tax ID 304-35-350
Ownership Fee Simple
Acceptable Financing Cash, Conventional
Horse Property N
Listing Terms Cash, Conventional
Financing Conventional
Read Less

Copyright 2024 Arizona Regional Multiple Listing Service, Inc. All rights reserved.
Bought with Keller Williams Integrity First
GET MORE INFORMATION



