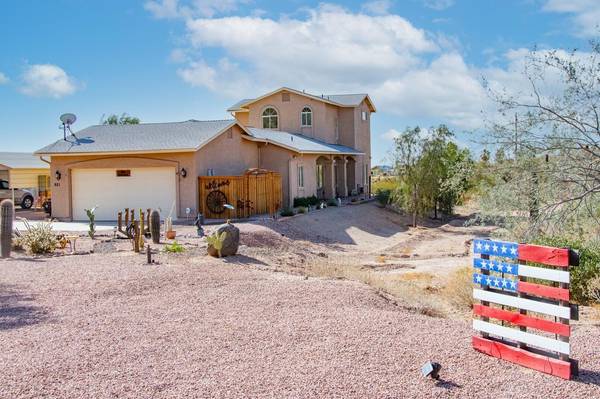For more information regarding the value of a property, please contact us for a free consultation.
921 W SADDLE BUTTE Street Apache Junction, AZ 85120
Want to know what your home might be worth? Contact us for a FREE valuation!

Our team is ready to help you sell your home for the highest possible price ASAP
Key Details
Sold Price $529,000
Property Type Single Family Home
Sub Type Single Family - Detached
Listing Status Sold
Purchase Type For Sale
Square Footage 2,027 sqft
Price per Sqft $260
Subdivision Commencing At The Northeast Corner Of The Northwest
MLS Listing ID 6212600
Sold Date 05/19/21
Bedrooms 3
HOA Y/N No
Originating Board Arizona Regional Multiple Listing Service (ARMLS)
Year Built 2006
Annual Tax Amount $2,962
Tax Year 2020
Lot Size 2.495 Acres
Acres 2.5
Property Description
Gorgeous 3 bedroom, 2 bathroom home on a 2.5 acre lot with UNMATCHED MOUNTAIN VIEWS. The first floor features a large great room with an open kitchen including a breakfast bar, granite countertops, island, and pantry, as well as 2 bedrooms, a full bath, and an oversized 2 car garage. The upstairs opens into a huge master suite and walkout balcony with unbelievable views of the mountains. The master bathroom is super spacious and includes a clawfoot tub, walk-in shower, walk-in closet and premium finishes. Outside features include an extended patio, carport, custom horseshoe pits, potential RV storage (50 amp connection & RV sewer connects), and plenty of space perfect for horses, or to build a workshop, casita, or alternate garage. This home has been meticulously cared for and the pride of ownership shows throughout. Upgrades include tile flooring (2015), master suite bathroom (2020), custom wood staircase (2019), exterior paint (2020), hurricane wind enforced carport (2020), new water pump and auxiliary tank (2020) and much, much more.
Location
State AZ
County Pinal
Community Commencing At The Northeast Corner Of The Northwest
Direction US 60 East To Ironwood, North To Saddle Butte (3 to 4 Miles),East To Home On South Side Of Street.
Rooms
Master Bedroom Upstairs
Den/Bedroom Plus 3
Separate Den/Office N
Interior
Interior Features Upstairs, Breakfast Bar, Kitchen Island, Pantry, 2 Master Baths, Full Bth Master Bdrm, Separate Shwr & Tub, Granite Counters
Heating Electric, Other
Cooling Refrigeration
Flooring Carpet, Tile, Wood
Fireplaces Number No Fireplace
Fireplaces Type None
Fireplace No
Window Features Double Pane Windows,Low Emissivity Windows
SPA None
Laundry Wshr/Dry HookUp Only
Exterior
Parking Features Electric Door Opener, Over Height Garage
Garage Spaces 2.0
Garage Description 2.0
Pool None
Utilities Available SRP
Amenities Available None
View Mountain(s)
Roof Type Composition
Private Pool No
Building
Lot Description Desert Back, Desert Front, Gravel/Stone Front
Story 2
Builder Name UNK
Sewer Septic Tank
Water Shared Well
New Construction No
Schools
Elementary Schools Four Peaks Elementary School - Apache Junction
Middle Schools Cactus Canyon Junior High
High Schools Apache Junction High School
School District Apache Junction Unified District
Others
HOA Fee Include No Fees
Senior Community No
Tax ID 100-08-017-G
Ownership Fee Simple
Acceptable Financing Cash, Conventional, VA Loan
Horse Property N
Listing Terms Cash, Conventional, VA Loan
Financing VA
Read Less

Copyright 2024 Arizona Regional Multiple Listing Service, Inc. All rights reserved.
Bought with HomeSmart
GET MORE INFORMATION




