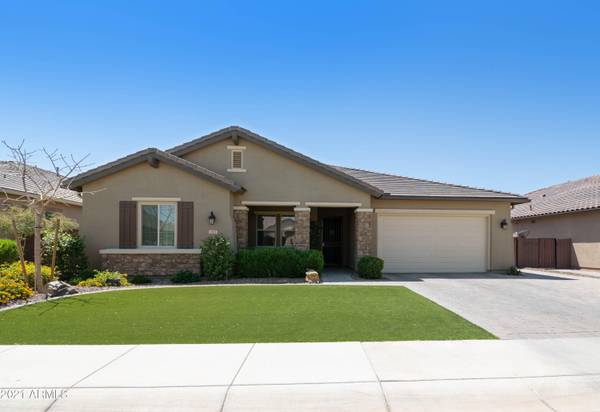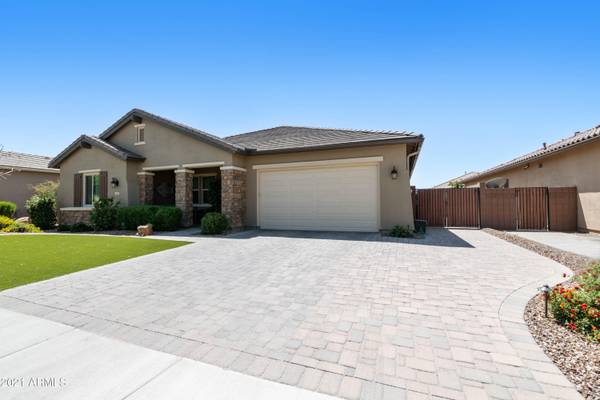For more information regarding the value of a property, please contact us for a free consultation.
1103 W PAGODA Avenue Queen Creek, AZ 85140
Want to know what your home might be worth? Contact us for a FREE valuation!

Our team is ready to help you sell your home for the highest possible price ASAP
Key Details
Sold Price $630,000
Property Type Single Family Home
Sub Type Single Family - Detached
Listing Status Sold
Purchase Type For Sale
Square Footage 3,103 sqft
Price per Sqft $203
Subdivision Ironwood Crossing
MLS Listing ID 6226342
Sold Date 06/28/21
Bedrooms 5
HOA Fees $177/mo
HOA Y/N Yes
Originating Board Arizona Regional Multiple Listing Service (ARMLS)
Year Built 2018
Annual Tax Amount $3,175
Tax Year 2020
Lot Size 8,886 Sqft
Acres 0.2
Property Description
WELCOME HOME! NO NEED TO WAIT IN LINE FOR A NEW BUILD! This 2018 quality built Fulton home has all the features you need. Come see this single story, 3103 SF, 5 bedroom 4 bath, with den/office plus flex room all located in a special area of single story designated homes.
Beautiful wood look tile flooring throughout. Huge granite kitchen with beautiful under lit cabinetry, slate appliances wall ovens, walk in pantry, island/breakfast bar opens to spacious family room & formal dining area. Split floorplan, office/den, large separate flex room can be used for whatever extra space you need! Arcadia doors open to covered patio and entertainers dream backyard complete with travertine hardscape, custom pavillion, and synthetic grass. Spacious master suite includes bath... with dual sinks, walk in closet and amazing extended shower! Separate guest room in addition to 3 more secondary bedrooms finish off the living space. Tandem 4 car garage with built in cabinets, double side gate & beautifully landscaped front and back yards make this home the dream you are looking for! So many features to list, (see documents section to get a full picture). North elevation, walking distance to community pool and elementary school. Ironwood Crossing is an award winning community complete with state of the art Aquatic Center, sport courts, splash pad, sand volleyball, walking paths and playgrounds, that provide the icing on this quality of life community! Don't miss this opportunity to own this piece of luxury with out the cost of building new.
Location
State AZ
County Pinal
Community Ironwood Crossing
Direction West on Pima, South on Euell, Rt on Nordman, Rt on Alpine Tree, Rt on Layland, left on Amur, left on Pagoda to home on left.
Rooms
Other Rooms BonusGame Room
Master Bedroom Split
Den/Bedroom Plus 7
Separate Den/Office Y
Interior
Interior Features Eat-in Kitchen, Breakfast Bar, Kitchen Island, Pantry, 3/4 Bath Master Bdrm, Double Vanity, High Speed Internet, Granite Counters
Heating Natural Gas
Cooling Refrigeration
Flooring Carpet, Tile
Fireplaces Number No Fireplace
Fireplaces Type None
Fireplace No
Window Features ENERGY STAR Qualified Windows,Double Pane Windows,Low Emissivity Windows
SPA None
Exterior
Exterior Feature Covered Patio(s), Gazebo/Ramada
Parking Features Electric Door Opener, Extnded Lngth Garage, RV Gate, Tandem
Garage Spaces 4.0
Garage Description 4.0
Fence Block
Pool None
Community Features Community Spa, Community Pool, Playground, Biking/Walking Path, Clubhouse
Utilities Available SRP, City Gas
Amenities Available Management, Rental OK (See Rmks), VA Approved Prjct
Roof Type Tile
Private Pool No
Building
Lot Description Sprinklers In Rear, Sprinklers In Front, Synthetic Grass Frnt, Synthetic Grass Back, Auto Timer H2O Front, Auto Timer H2O Back
Story 1
Builder Name Fulton
Sewer Public Sewer
Water City Water
Structure Type Covered Patio(s),Gazebo/Ramada
New Construction No
Schools
Elementary Schools Ranch Elementary School
Middle Schools J. O. Combs Middle School
High Schools Combs High School
School District J. O. Combs Unified School District
Others
HOA Name CCMC
HOA Fee Include Maintenance Grounds
Senior Community No
Tax ID 109-54-637
Ownership Fee Simple
Acceptable Financing Cash, Conventional, 1031 Exchange, FHA, VA Loan
Horse Property N
Listing Terms Cash, Conventional, 1031 Exchange, FHA, VA Loan
Financing Cash
Read Less

Copyright 2024 Arizona Regional Multiple Listing Service, Inc. All rights reserved.
Bought with Keller Williams Realty Phoenix
GET MORE INFORMATION




