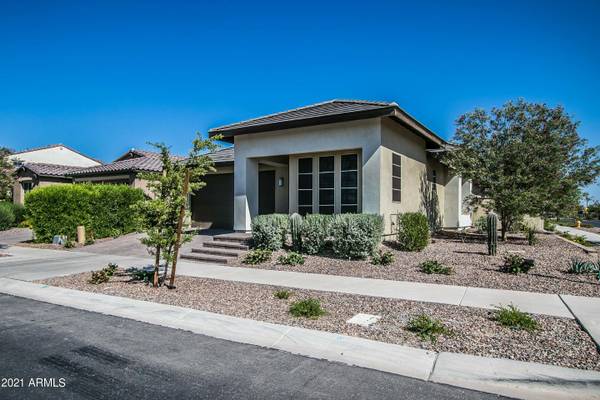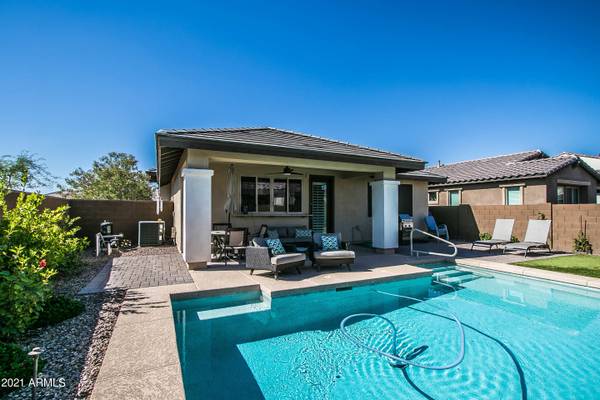For more information regarding the value of a property, please contact us for a free consultation.
10029 E AMPERE Avenue Mesa, AZ 85212
Want to know what your home might be worth? Contact us for a FREE valuation!

Our team is ready to help you sell your home for the highest possible price ASAP
Key Details
Sold Price $553,000
Property Type Single Family Home
Sub Type Single Family - Detached
Listing Status Sold
Purchase Type For Sale
Square Footage 1,725 sqft
Price per Sqft $320
Subdivision Eastmark
MLS Listing ID 6235319
Sold Date 06/16/21
Style Contemporary,Ranch
Bedrooms 3
HOA Fees $100/mo
HOA Y/N Yes
Originating Board Arizona Regional Multiple Listing Service (ARMLS)
Year Built 2018
Annual Tax Amount $3,482
Tax Year 2020
Lot Size 8,802 Sqft
Acres 0.2
Property Description
No need to wait for new construction! EASTMARK, Parks, Lake, Swimming Pool, Playgrounds, Restaurant!! This home has it all and is practically brand new! 3bed, 2 bath, gourmet kitchen, POOL, 2 car garage on huge corner lot!!! Many upgrades including GE stainless appliances with gas cooktop, vent hood, micro/oven combo, refrigerator included! Plank style flooring throughout, neutral two-tone paint color throughout, Shutters and custom draperies throughout including automated blinds at the rear window with custom serving counter/bar. Meticulously maintained landscaping with many paver upgrades, steps at entry, full walkway at side yard and additional pad at rear yard. Turf and a gorgeous pool!!! Too much to list!! Must See!! Don't miss this amazing opportunity!
Location
State AZ
County Maricopa
Community Eastmark
Direction East Exit 24 turn left on to Ellsworth Rd. Right on S Eastmark Pkwy , left on Theorem Dr., Right on Curie Way, Right on Ampere to home on the left side.
Rooms
Other Rooms Great Room
Master Bedroom Split
Den/Bedroom Plus 3
Separate Den/Office N
Interior
Interior Features Eat-in Kitchen, Breakfast Bar, 9+ Flat Ceilings, No Interior Steps, Kitchen Island, Double Vanity, Full Bth Master Bdrm, Granite Counters
Heating Natural Gas
Cooling Refrigeration, Programmable Thmstat
Flooring Tile
Fireplaces Number No Fireplace
Fireplaces Type None
Fireplace No
Window Features Sunscreen(s)
SPA None
Laundry WshrDry HookUp Only
Exterior
Parking Features Electric Door Opener
Garage Spaces 2.0
Garage Description 2.0
Fence Block
Pool Variable Speed Pump, Private
Community Features Community Pool Htd, Community Pool, Lake Subdivision, Playground, Biking/Walking Path, Clubhouse
Utilities Available SRP
Roof Type Tile
Private Pool Yes
Building
Lot Description Sprinklers In Rear, Sprinklers In Front, Corner Lot, Desert Back, Desert Front, Synthetic Grass Back, Auto Timer H2O Front, Auto Timer H2O Back
Story 1
Builder Name Shea Homes
Sewer Public Sewer
Water City Water
Architectural Style Contemporary, Ranch
New Construction No
Schools
Elementary Schools Silver Valley Elementary
Middle Schools Eastmark High School
High Schools Eastmark High School
School District Queen Creek Unified District
Others
HOA Name Eastmark Community
HOA Fee Include Maintenance Grounds
Senior Community No
Tax ID 304-32-312
Ownership Fee Simple
Acceptable Financing Cash, Conventional, FHA, VA Loan
Horse Property N
Listing Terms Cash, Conventional, FHA, VA Loan
Financing Conventional
Read Less

Copyright 2024 Arizona Regional Multiple Listing Service, Inc. All rights reserved.
Bought with Keller Williams Integrity First
GET MORE INFORMATION




