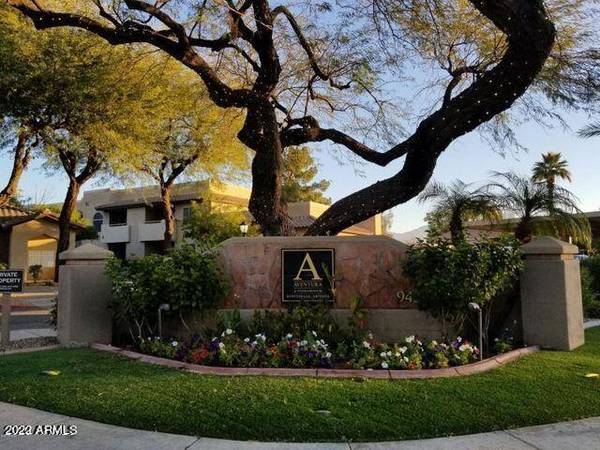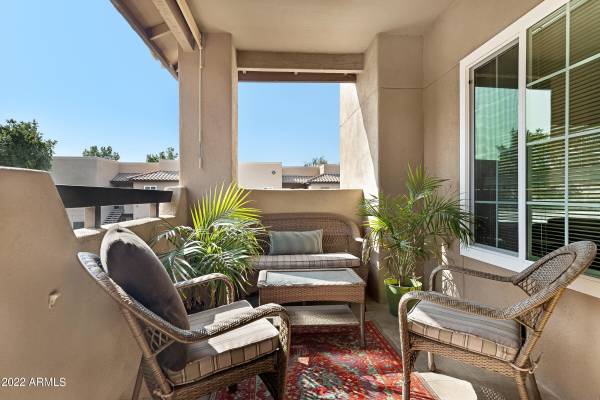For more information regarding the value of a property, please contact us for a free consultation.
9450 E BECKER Lane #2047 Scottsdale, AZ 85260
Want to know what your home might be worth? Contact us for a FREE valuation!

Our team is ready to help you sell your home for the highest possible price ASAP
Key Details
Sold Price $299,500
Property Type Condo
Sub Type Apartment
Listing Status Sold
Purchase Type For Sale
Square Footage 718 sqft
Price per Sqft $417
Subdivision Aventura Condominium Amd
MLS Listing ID 6389892
Sold Date 05/17/22
Bedrooms 1
HOA Fees $213/mo
HOA Y/N Yes
Year Built 1991
Annual Tax Amount $596
Tax Year 2021
Lot Size 761 Sqft
Acres 0.02
Property Sub-Type Apartment
Source Arizona Regional Multiple Listing Service (ARMLS)
Property Description
Corner unit on the second floor in the highly sought after Aventura Condominiums. This is the oversized 1 bedroom floor plan with a cozy fireplace, open living concept, large walk in closet, full size washer and dryer with exterior storage. The patio is charming, cozy and very private. Newer AC (used 3 seasons) and water heater, PLUS all NEW windows in 2019. Aventura offers 3 heated pools, hot tubs, tennis court, gym, clubhouse, lush grass w/ mature trees, & walking paths. Short distance to grocery stores, restaurants, Home Depot, Target, etc, + nearby Greenbelt for kids/pets to run. Less than 5 minute drive to 101 + convenient commute to Waste Management Open, Barrett Jackson, & Spring Training facilities. A true ''Lock & Leave'' community for full or part-time residents of all ages!
Location
State AZ
County Maricopa
Community Aventura Condominium Amd
Area Maricopa
Direction From Shea, N on 96th St, L on Becker Ln, R into Aventura complex (by the map), immediate R then L toward the back of the complex. Building 8. Second floor unit.
Rooms
Other Rooms Family Room
Den/Bedroom Plus 1
Separate Den/Office N
Interior
Interior Features Granite Counters, No Interior Steps, Pantry, Full Bth Master Bdrm
Heating ENERGY STAR Qualified Equipment, Electric
Cooling Central Air, Ceiling Fan(s), Programmable Thmstat
Flooring Carpet, Tile
Fireplaces Type 1 Fireplace, Gas
Fireplace Yes
Window Features Low-Emissivity Windows,Solar Screens,Dual Pane
SPA None
Exterior
Exterior Feature Balcony, Storage
Parking Features Assigned
Carport Spaces 1
Fence None
Pool None
Community Features Community Spa, Community Spa Htd, Community Pool Htd, Community Pool, Tennis Court(s), Biking/Walking Path, Fitness Center
Utilities Available APS
Roof Type Tile
Porch Covered Patio(s), Patio
Private Pool No
Building
Lot Description Grass Front
Story 2
Builder Name Uknown
Sewer Public Sewer
Water City Water
Structure Type Balcony,Storage
New Construction No
Schools
Elementary Schools Zuni Hills Elementary School
School District Scottsdale Unified District
Others
HOA Name The Management Trust
HOA Fee Include Roof Repair,Insurance,Sewer,Pest Control,Maintenance Grounds,Street Maint,Front Yard Maint,Trash,Water,Roof Replacement,Maintenance Exterior
Senior Community No
Tax ID 217-26-686
Ownership Fee Simple
Acceptable Financing Cash, Conventional, FHA, VA Loan
Horse Property N
Disclosures Agency Discl Req, Seller Discl Avail
Possession Close Of Escrow
Listing Terms Cash, Conventional, FHA, VA Loan
Financing Cash
Special Listing Condition FIRPTA may apply
Read Less

Copyright 2025 Arizona Regional Multiple Listing Service, Inc. All rights reserved.
Bought with HomeSmart
GET MORE INFORMATION




