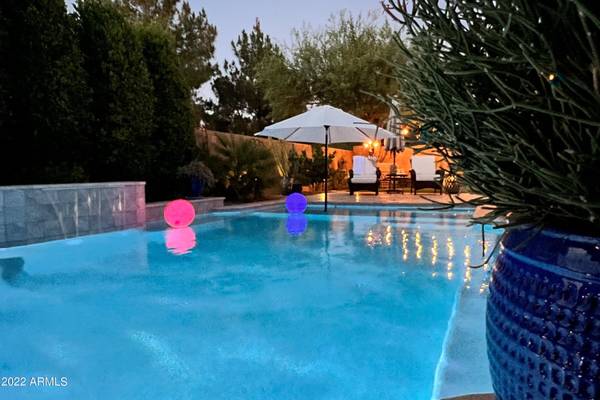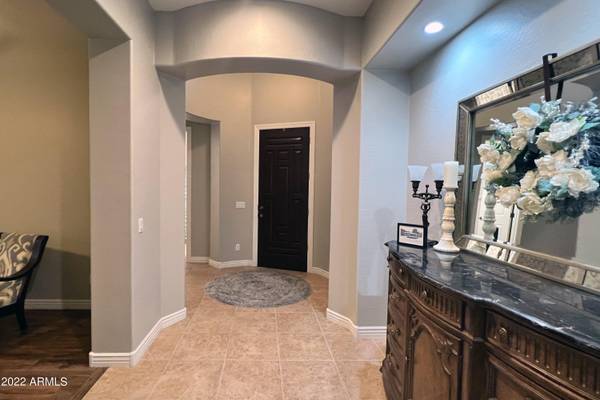For more information regarding the value of a property, please contact us for a free consultation.
2664 E EBONY Drive Chandler, AZ 85286
Want to know what your home might be worth? Contact us for a FREE valuation!

Our team is ready to help you sell your home for the highest possible price ASAP
Key Details
Sold Price $905,000
Property Type Single Family Home
Sub Type Single Family - Detached
Listing Status Sold
Purchase Type For Sale
Square Footage 2,706 sqft
Price per Sqft $334
Subdivision Artesian Ranch
MLS Listing ID 6396387
Sold Date 06/16/22
Style Ranch
Bedrooms 4
HOA Fees $80/mo
HOA Y/N Yes
Originating Board Arizona Regional Multiple Listing Service (ARMLS)
Year Built 2011
Annual Tax Amount $3,420
Tax Year 2021
Lot Size 8,126 Sqft
Acres 0.19
Property Description
This Private Backyard Oasis Pool Home is ready for Summer Fun! Schedule your visit to view this Beautiful upgraded home with 4 Bedrooms PLUS Den, 3 FULL Baths & 3 car garage in the highly desirable area of Ocotillo and Gilbert Rd.
Beautiful Bright Open Floorplan with Gourmet Kitchen, 5 Burner Gas Cooktop, Double Ovens and Oversized Granite Island with Breakfast Bar.
The Bright Spacious Great Room offers Sliding Doors opening to the Backyard with a Stunning Pool (built 7/2016), Travertine Decking, Artificial Grass, Beautiful Landscaping and NO homes directly behind you giving a direct View of Greenspace while outside and inside.
10ft ceilings throughout, neutral tile floors in all areas except 3 bedrooms have neutral carpet, Master Ste and Den have beautiful tile plank floors. The large 2 car garage has epoxy flooring, upgraded flat panel LED lighting. NEW Hot Water Heater installed 10/2020. NEW Garbage Disposal 2020.
The Neighborhood has Walking Paths throughout the Greenbelts and two Park/playground areas with covered Ramada and Grills. Community Activities have been held throughout the year such as Movies in the Park. Close to Shopping, Restaurants and freeways.
Location
State AZ
County Maricopa
Community Artesian Ranch
Direction From Gilbert Road, West on Ocotillo Road, North on S. Teresa Dr. East on E. Aloe Pl, North on S Kimberlee, West on E Ebony Dr. the home is on the right. 2664 East Ebony Dr.
Rooms
Other Rooms Great Room
Den/Bedroom Plus 5
Separate Den/Office Y
Interior
Interior Features Breakfast Bar, 9+ Flat Ceilings, Drink Wtr Filter Sys, No Interior Steps, Soft Water Loop, Kitchen Island, Pantry, Double Vanity, Full Bth Master Bdrm, Separate Shwr & Tub, High Speed Internet, Granite Counters
Heating Natural Gas
Cooling Refrigeration, Ceiling Fan(s)
Flooring Carpet, Tile
Fireplaces Number No Fireplace
Fireplaces Type None
Fireplace No
Window Features ENERGY STAR Qualified Windows,Double Pane Windows,Low Emissivity Windows
SPA None
Laundry Engy Star (See Rmks), Wshr/Dry HookUp Only
Exterior
Exterior Feature Covered Patio(s)
Parking Features Dir Entry frm Garage
Garage Spaces 3.0
Carport Spaces 8
Garage Description 3.0
Fence Block
Pool Variable Speed Pump, Private
Community Features Playground, Biking/Walking Path
Utilities Available SRP, SW Gas
Amenities Available Management
Roof Type Tile
Private Pool Yes
Building
Lot Description Sprinklers In Rear, Sprinklers In Front, Desert Front, Gravel/Stone Front, Synthetic Grass Back, Auto Timer H2O Front, Auto Timer H2O Back
Story 1
Builder Name Calex
Sewer Public Sewer
Water City Water
Architectural Style Ranch
Structure Type Covered Patio(s)
New Construction No
Schools
Elementary Schools Haley Elementary
Middle Schools Santan Junior High School
High Schools Perry High School
School District Chandler Unified District
Others
HOA Name Artesian Ranch
HOA Fee Include Maintenance Grounds
Senior Community No
Tax ID 303-49-715
Ownership Fee Simple
Acceptable Financing Cash, Conventional, VA Loan
Horse Property N
Listing Terms Cash, Conventional, VA Loan
Financing Conventional
Special Listing Condition Owner/Agent
Read Less

Copyright 2024 Arizona Regional Multiple Listing Service, Inc. All rights reserved.
Bought with DPR Realty LLC
GET MORE INFORMATION




