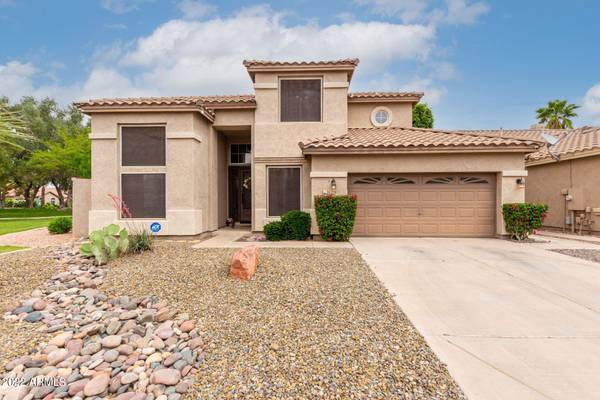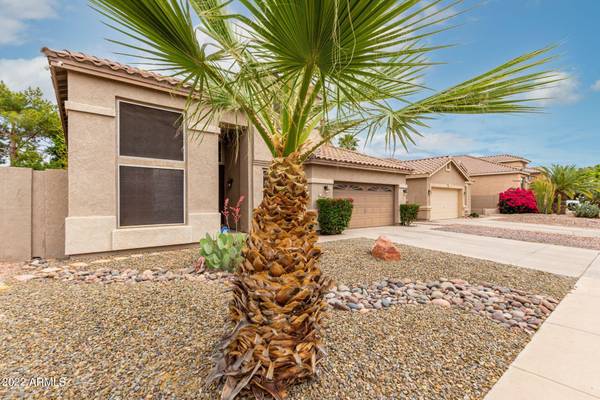For more information regarding the value of a property, please contact us for a free consultation.
2620 W SHANNON Court Chandler, AZ 85224
Want to know what your home might be worth? Contact us for a FREE valuation!

Our team is ready to help you sell your home for the highest possible price ASAP
Key Details
Sold Price $660,000
Property Type Single Family Home
Sub Type Single Family - Detached
Listing Status Sold
Purchase Type For Sale
Square Footage 2,162 sqft
Price per Sqft $305
Subdivision Raintree Ranch East Lots 87-169 & Tr A-D
MLS Listing ID 6387644
Sold Date 07/08/22
Bedrooms 5
HOA Fees $80/mo
HOA Y/N Yes
Originating Board Arizona Regional Multiple Listing Service (ARMLS)
Year Built 1996
Annual Tax Amount $2,326
Tax Year 2021
Lot Size 5,889 Sqft
Acres 0.14
Property Description
Gorgeous AND stellar location! This lake community home has been remodeled, updated, and lovingly maintained. Only 1 neighbor, as this home is at the end of a cul de sac and next to a large greenbelt and walking paths. Elegant 8 ft. ornate steel security door and side panel set the stage as you enter this light and bright beauty. Newer light color porcelain wood plank tile flooring. Fireplace w/ attractive mantle and stone work. Many new chandeliers, ceiling fans and other light fixtures. Kitchen features white cabinetry, French door frosted glass at pantry with 3 pullout soft close drawers. Subway tile backsplash, 4 year new black stainless French door fridge with pullout lower freezer. 4 yr new microwave. 2 yr new SS gas stove & convection oven. New 5 1/2 '' molded baseboards. Master bath updates include bathtub tile surround, frameless glass shower and tile surround with built in wall niche, new mirror and light fixtures & fan, new medicine cabinet. 2nd and 3rd bathrooms-new medicine cabinets, new mirrors and new light fixtures. All new toilets in 2019. Honeycomb blinds-electric blinds in main living room windows, and upper window in downstairs bedroom. ADT security system - updated touchscreen main panel and 2nd wireless panel. Interior motion sensors. Door and window sensors for all of downstairs, door and window sensors for master bedroom windows and french doors. Shatter window sensors.
French doors at master lead to balcony to enjoy a touch of outside. Backyard has Painted stucco on interior block fence for that resort feeling. Large covered patio with new fan/ light to enjoy the view of your sweet private retreat with mature trees, bistro lights, attractive artificial turf, and winding pathways, majestic fountain. New garage door opener and new spring. Samsung front loading matching 4 year new washer and dryer included. Laundry cabinets. Sunscreens. Talk about move in ready! Major employers within 6 miles of this home- INTEL MICROCHIP, WELLS FARGO, NORTHROP GRUMMAN, GM FINANCIAL, PAY PAL, HONEYWELL.
Location
State AZ
County Maricopa
Community Raintree Ranch East Lots 87-169 & Tr A-D
Direction East on Ray to Raintree Ranch, right ( south) on Raintree, left on Woodburne, right on Shannon to end of cul de sac on right.
Rooms
Other Rooms Great Room, Family Room
Master Bedroom Upstairs
Den/Bedroom Plus 5
Separate Den/Office N
Interior
Interior Features Upstairs, Breakfast Bar, Vaulted Ceiling(s), Kitchen Island, Pantry, Double Vanity, Full Bth Master Bdrm, Separate Shwr & Tub, High Speed Internet, Granite Counters
Heating Natural Gas
Cooling Refrigeration, Programmable Thmstat, Ceiling Fan(s)
Flooring Carpet, Tile
Fireplaces Type 1 Fireplace, Gas
Fireplace Yes
Window Features Double Pane Windows
SPA None
Exterior
Exterior Feature Balcony, Covered Patio(s)
Parking Features Dir Entry frm Garage, Electric Door Opener
Garage Spaces 2.0
Garage Description 2.0
Fence Block
Pool None
Community Features Lake Subdivision, Playground, Biking/Walking Path
Utilities Available SRP, SW Gas
Amenities Available Management
Roof Type Tile
Private Pool No
Building
Lot Description Sprinklers In Rear, Sprinklers In Front, Cul-De-Sac, Gravel/Stone Front, Gravel/Stone Back, Synthetic Grass Back, Auto Timer H2O Front, Auto Timer H2O Back
Story 2
Builder Name Forecast
Sewer Public Sewer
Water City Water
Structure Type Balcony,Covered Patio(s)
New Construction No
Schools
Elementary Schools John M Andersen Elementary School
Middle Schools John M Andersen Jr High School
High Schools Chandler High School
School District Chandler Unified District
Others
HOA Name Crystal Bay HOA
HOA Fee Include Maintenance Grounds
Senior Community No
Tax ID 302-45-225
Ownership Fee Simple
Acceptable Financing Cash, Conventional
Horse Property N
Listing Terms Cash, Conventional
Financing Conventional
Read Less

Copyright 2024 Arizona Regional Multiple Listing Service, Inc. All rights reserved.
Bought with My Home Group Real Estate
GET MORE INFORMATION




