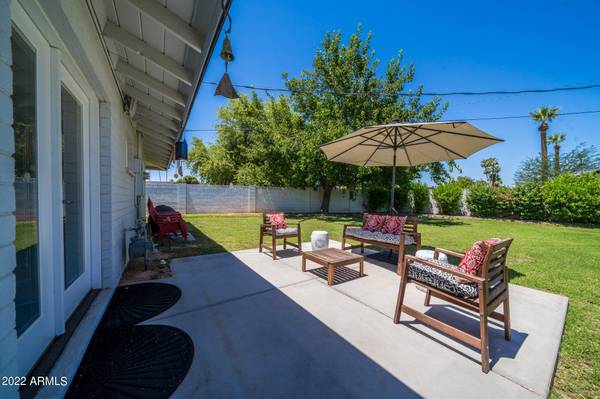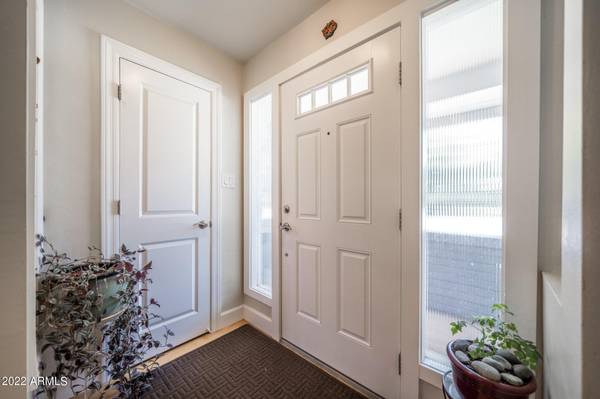For more information regarding the value of a property, please contact us for a free consultation.
3304 N 50TH Place Phoenix, AZ 85018
Want to know what your home might be worth? Contact us for a FREE valuation!

Our team is ready to help you sell your home for the highest possible price ASAP
Key Details
Sold Price $895,000
Property Type Single Family Home
Sub Type Single Family - Detached
Listing Status Sold
Purchase Type For Sale
Square Footage 2,182 sqft
Price per Sqft $410
Subdivision Osborn Estates 2
MLS Listing ID 6426108
Sold Date 09/16/22
Bedrooms 3
HOA Y/N No
Originating Board Arizona Regional Multiple Listing Service (ARMLS)
Year Built 1956
Annual Tax Amount $2,856
Tax Year 2021
Lot Size 9,631 Sqft
Acres 0.22
Property Description
WELL MAINTAINED CORNER LOT HOME-LOVELY COMMUNITY -LARGE FRONT & BACK-WALK INTO UPDATED RANCH LARGE LIVING ROOM W HARDWOOD FLOORS-LOTS OF WINDOWS BRING IN LUSH LANDSCAPING -SEP DINING AREA W FRENCH DOORS OUT TO PRIVATE POOL-SIZE YARD COVERED PATIO -RV GATE-UPDATED KITCHEN FEATURES QUARTZ COUNTERS -STAINLESS BOSCH APPLIANCES-STONE FLOORING-EAT IN AREA PLUS BREAKFAST BAR -PERMITTED ROOM W A/C -PERFECT FOR GAME/DEN-DIRECT ACCESS IN FROM OVER SIZED SINGLE CAR GARAGE- MASTER SUITE HAS WALK IN CLOSET-PLUS WALK IN SHOWER IN MASTER BATH & GRANITE COUNTERS -2-SPACIOUS GUEST ROOMS - UPDATED GUEST BATH/WALK IN SHOWER - IS MOVE IN CONDITION - GREAT LOCATION -CONVENIENT TO SHOPPING, RESTAURANTS FABULOUS NEIGHBORHOOD -NEW STREET PAVED W HEAT REFLECTED COATING-YOU WON'T WANT TO MISS THIS HOME-!
Location
State AZ
County Maricopa
Community Osborn Estates 2
Direction West of 56 St -on Indian School - turn left on 50th Pl. - left on Mulberry then right to corner home on right side
Rooms
Other Rooms Great Room
Den/Bedroom Plus 3
Separate Den/Office N
Interior
Interior Features Walk-In Closet(s), Eat-in Kitchen, Breakfast Bar, No Interior Steps, Kitchen Island, Pantry, 3/4 Bath Master Bdrm, High Speed Internet, Granite Counters
Heating Natural Gas
Cooling Refrigeration, Programmable Thmstat, Ceiling Fan(s)
Flooring Carpet, Stone, Wood
Fireplaces Number No Fireplace
Fireplaces Type None
Fireplace No
Window Features ENERGY STAR Qualified Windows, Double Pane Windows, Low Emissivity Windows
SPA None
Laundry Engy Star (See Rmks), Inside
Exterior
Exterior Feature Covered Patio(s), Patio
Parking Features Dir Entry frm Garage, Electric Door Opener, RV Gate
Garage Spaces 1.0
Garage Description 1.0
Fence Block
Pool None
Landscape Description Irrigation Back, Irrigation Front
Utilities Available SRP, SW Gas
Amenities Available None
View Mountain(s)
Roof Type Composition
Accessibility Zero-Grade Entry, Accessible Approach with Ramp, Lever Handles, Bath Scald Ctrl Fct, Bath Lever Faucets, Accessible Hallway(s)
Building
Lot Description Sprinklers In Front, Alley, Corner Lot, Grass Front, Grass Back, Irrigation Front, Irrigation Back
Story 1
Builder Name Unk
Sewer Public Sewer
Water City Water
Structure Type Covered Patio(s), Patio
New Construction No
Schools
Elementary Schools Tavan Elementary School
Middle Schools Ingleside Middle School
High Schools Arcadia High School
School District Scottsdale Unified District
Others
HOA Fee Include No Fees
Senior Community No
Tax ID 128-18-028
Ownership Fee Simple
Acceptable Financing Cash, Conventional
Horse Property N
Listing Terms Cash, Conventional
Financing Conventional
Read Less

Copyright 2024 Arizona Regional Multiple Listing Service, Inc. All rights reserved.
Bought with AZArchitecture/Jarson & Jarson
GET MORE INFORMATION




