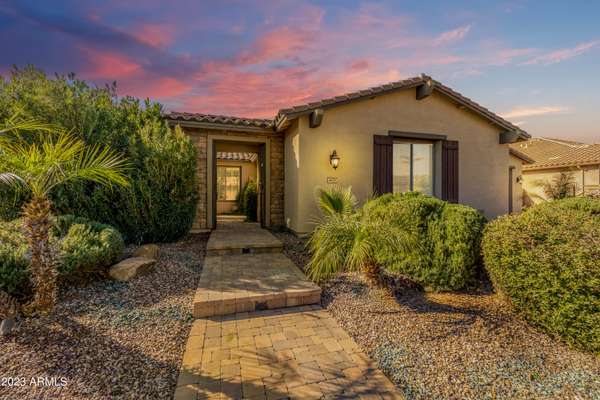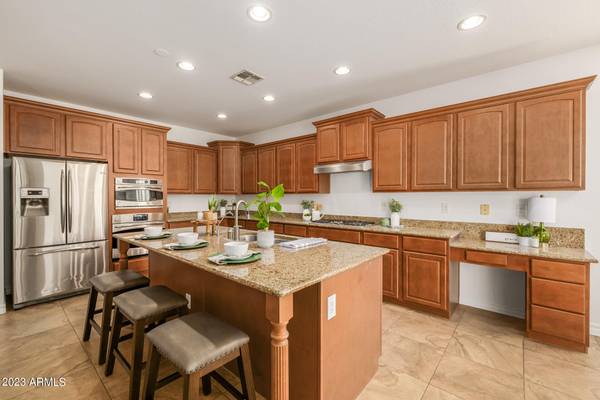For more information regarding the value of a property, please contact us for a free consultation.
4430 S HUDSON Place Chandler, AZ 85249
Want to know what your home might be worth? Contact us for a FREE valuation!

Our team is ready to help you sell your home for the highest possible price ASAP
Key Details
Sold Price $707,000
Property Type Single Family Home
Sub Type Single Family - Detached
Listing Status Sold
Purchase Type For Sale
Square Footage 2,862 sqft
Price per Sqft $247
Subdivision Geneva Estates
MLS Listing ID 6503853
Sold Date 02/17/23
Bedrooms 4
HOA Fees $104/mo
HOA Y/N Yes
Originating Board Arizona Regional Multiple Listing Service (ARMLS)
Year Built 2010
Annual Tax Amount $4,907
Tax Year 2022
Lot Size 0.280 Acres
Acres 0.28
Property Description
STOP THE CAR....and imagine strolling the beautiful paver lined walkway into your private courtyard where you can restore, RELAX and enjoy your morning coffee in this ZEN paradise while taking in the peaceful sounds of the courtyard fountain. This generously sized home has a gracious flowing layout with 4 bedrooms, den, family room, living room, 3 car garage and 2.5 baths. The GOURMET STYLE kitchen overlooks the spacious family room. Enjoy the ease and privacy of plantation shutters in all of the main areas of the house. The real treat here is the backyard. Featuring a stunning expanded travertine patio with a Gazebo and built in gas firepit that is perfect for outdoor entertaining and a gorgeous pool that is a one-of-a-kind retreat. This home sits on a lot that is a little over 12,000 sq.ft., has mature landscaping with abundant fruit trees and borders a grassy area south of south of the home which provides extra privacy while entertaining your friends and family!! Enter the sanctuary of the master suite through the private entry from the backyard. Don't forget that this beauty is in a highly desirable Chandler location, close to Tumbleweed Park, schools, restaurants and more!!! Schedule your PRIVATE viewing today.
Location
State AZ
County Maricopa
Community Geneva Estates
Direction From E Ocotillo Rd go south on S McQueen Rd. Turn left (east) on E. Brooks Farm Rd. Turn left (north) on Windstream Pl. Turn left (west) on E Tonto Dr. Turn right (north) on S. Hudson Pl.
Rooms
Other Rooms Family Room
Master Bedroom Split
Den/Bedroom Plus 5
Separate Den/Office Y
Interior
Interior Features 9+ Flat Ceilings, Double Vanity, Full Bth Master Bdrm, Separate Shwr & Tub, Granite Counters
Heating Natural Gas
Cooling Refrigeration, Programmable Thmstat, Ceiling Fan(s)
Flooring Carpet, Tile
Fireplaces Number No Fireplace
Fireplaces Type Fire Pit, None
Fireplace No
Window Features Double Pane Windows
SPA None
Exterior
Exterior Feature Covered Patio(s), Gazebo/Ramada, Private Yard
Parking Features RV Gate
Garage Spaces 3.0
Garage Description 3.0
Fence Block
Pool Play Pool, Private
Community Features Playground, Biking/Walking Path
Utilities Available SRP, SW Gas
Amenities Available Other
Roof Type Tile
Private Pool Yes
Building
Lot Description Desert Back, Desert Front, Auto Timer H2O Front, Auto Timer H2O Back
Story 1
Builder Name Fulton Homes
Sewer Sewer in & Cnctd, Public Sewer
Water City Water
Structure Type Covered Patio(s),Gazebo/Ramada,Private Yard
New Construction No
Schools
Elementary Schools San Tan Elementary
Middle Schools San Tan Elementary
High Schools Basha High School
School District Chandler Unified District
Others
HOA Name Geneva
HOA Fee Include Maintenance Grounds
Senior Community No
Tax ID 303-47-287
Ownership Fee Simple
Acceptable Financing FannieMae (HomePath), Cash, Conventional, 1031 Exchange, FHA, VA Loan
Horse Property N
Listing Terms FannieMae (HomePath), Cash, Conventional, 1031 Exchange, FHA, VA Loan
Financing Cash
Read Less

Copyright 2024 Arizona Regional Multiple Listing Service, Inc. All rights reserved.
Bought with Non-MLS Office
GET MORE INFORMATION




