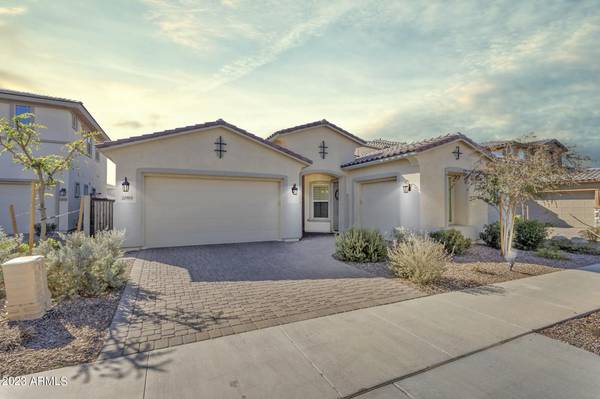For more information regarding the value of a property, please contact us for a free consultation.
20919 E CANARY Way Queen Creek, AZ 85142
Want to know what your home might be worth? Contact us for a FREE valuation!

Our team is ready to help you sell your home for the highest possible price ASAP
Key Details
Sold Price $640,000
Property Type Single Family Home
Sub Type Single Family Residence
Listing Status Sold
Purchase Type For Sale
Square Footage 2,311 sqft
Price per Sqft $276
Subdivision Terravella
MLS Listing ID 6521129
Sold Date 04/13/23
Style Ranch
Bedrooms 3
HOA Fees $107/mo
HOA Y/N Yes
Year Built 2020
Annual Tax Amount $2,550
Tax Year 2022
Lot Size 7,200 Sqft
Acres 0.17
Property Sub-Type Single Family Residence
Source Arizona Regional Multiple Listing Service (ARMLS)
Property Description
Welcome to your dream home! This single-story beauty boasts a modern wood-look tile flooring that flows seamlessly throughout the house. With 3 spacious bedrooms and 3 luxurious bathrooms, plus a den there's plenty of room to spread out and make memories.
But the real showstopper of this home is the four-car garage, perfect for car enthusiasts or those who need extra storage space. And when it's time to entertain, step outside through the multi slide door to the outdoor kitchen, where you can whip up your favorite meals and enjoy them al fresco. And what's a dream home without a pool? Take a dip in the crystal-clear water or lounge poolside and soak up the sun. This home is the perfect blend of function and fun, making it the perfect place for you to create unforgettable memories with your loved ones.
Quick access to the freeway and right down the street from the Queen Creek Market place with tons of shopping and restaurant's!
Location
State AZ
County Maricopa
Community Terravella
Direction North on S Ellsworth Rd to Right/East onto Terravella Pkwy to Right/South onto S 208th Way to Left/East onto E Canary Way
Rooms
Other Rooms Great Room, Family Room
Master Bedroom Split
Den/Bedroom Plus 4
Separate Den/Office Y
Interior
Interior Features High Speed Internet, Double Vanity, Breakfast Bar, 9+ Flat Ceilings, Soft Water Loop, Kitchen Island, Pantry, Full Bth Master Bdrm
Heating ENERGY STAR Qualified Equipment, Natural Gas
Cooling Central Air, Ceiling Fan(s), ENERGY STAR Qualified Equipment, Programmable Thmstat
Flooring Carpet, Tile
Fireplaces Type None
Fireplace No
Window Features Low-Emissivity Windows,Dual Pane,Vinyl Frame
Appliance Water Purifier
SPA None
Laundry Wshr/Dry HookUp Only
Exterior
Exterior Feature Built-in Barbecue
Parking Features Tandem Garage, Garage Door Opener, Direct Access, Side Vehicle Entry
Garage Spaces 4.0
Garage Description 4.0
Fence Block, Wrought Iron
Pool Private
Community Features Playground, Biking/Walking Path
Roof Type Tile
Porch Covered Patio(s)
Private Pool No
Building
Lot Description Sprinklers In Rear, Sprinklers In Front, Desert Front, Gravel/Stone Back, Synthetic Grass Back, Auto Timer H2O Front
Story 1
Builder Name Taylor Morrison
Sewer Public Sewer
Water City Water
Architectural Style Ranch
Structure Type Built-in Barbecue
New Construction No
Schools
Elementary Schools Jack Barnes Elementary School
Middle Schools Queen Creek Middle School
High Schools Queen Creek High School
School District Queen Creek Unified District
Others
HOA Name Terravella
HOA Fee Include Maintenance Grounds
Senior Community No
Tax ID 314-12-678
Ownership Fee Simple
Acceptable Financing Cash, Conventional, FHA, VA Loan
Horse Property N
Disclosures Seller Discl Avail
Possession Close Of Escrow
Listing Terms Cash, Conventional, FHA, VA Loan
Financing Conventional
Read Less

Copyright 2025 Arizona Regional Multiple Listing Service, Inc. All rights reserved.
Bought with Realty Executives Arizona Territory



