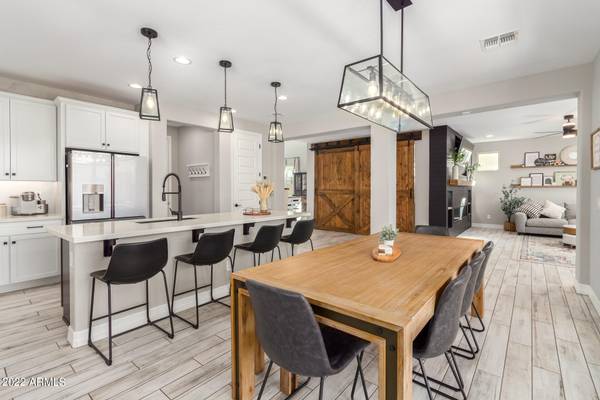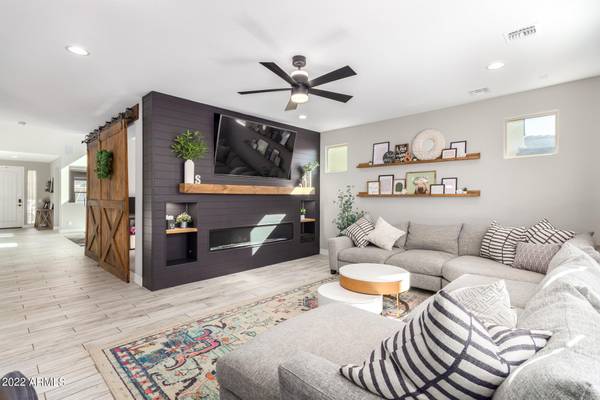For more information regarding the value of a property, please contact us for a free consultation.
9740 E RADIOACTIVE Drive Mesa, AZ 85212
Want to know what your home might be worth? Contact us for a FREE valuation!

Our team is ready to help you sell your home for the highest possible price ASAP
Key Details
Sold Price $835,000
Property Type Single Family Home
Sub Type Single Family - Detached
Listing Status Sold
Purchase Type For Sale
Square Footage 3,465 sqft
Price per Sqft $240
Subdivision Eastmark Development Unit 5/6 South Prcls 6-16, 6-
MLS Listing ID 6491652
Sold Date 05/01/23
Bedrooms 4
HOA Fees $102/mo
HOA Y/N Yes
Originating Board Arizona Regional Multiple Listing Service (ARMLS)
Year Built 2020
Annual Tax Amount $3,460
Tax Year 2022
Lot Size 7,006 Sqft
Acres 0.16
Property Description
WELCOME TO YOUR HUMBLE ABODE! This jaw dropping, move-in ready 4 bedroom home is nestled in the highly sought-after Eastmark community. The beautiful paved driveway, artificial turf, balcony, blue exterior shutters and front door enhances this home's charming curb appeal. Walking into the home you will be greeted 3465 sqft of impressive living space. Throughout you will notice neutral paint, highly desirable wood-look tile flooring, custom farmhouse barn doors, and soaring ceilings. The gourmet kitchen boasts white quartz countertops that perfectly accompany the two-tone cabinets which produce ample storage space, soft close drawers, upgraded black hardware, hexagon tile backsplash that extends all the way to the ceiling, modern pendants lights, a gas stove top with ..CLICK MORE... pots & pans drawers, a custom built-in pantry, farmhouse sink and luxurious slate appliances. The kitchen overlooks the dining space that encompasses the extended cabinetry from the kitchen and a gorgeous view in the beautifully designed backyard. The gas fireplace surrounded by the shiplap wall offers a quaint and cozy atmosphere in the living space. One of the best aspects of this home is the outstanding master suite, the room has direct access to the balcony overlooking the front yard, a massive shower with a rainfall shower head, custom tile from floor to ceiling, quartz countertops, and dual walk-in closets. Now let's talk about this backyard; the covered patio offers a breathtaking view of the artificial turf, fenced off heated pool that has an ideal sized baja step with a luxurious spa and a pergola which offers additional shade over the pool area. It's the perfect area for entertaining guests. Just like a world class resort this community offers a luxurious community pool, splash pads, numerous parks spread throughout, the Steadfast farm, the Handlebar Diner, and its very own state-of-the-art clubhouse "The Mark". The Mark hosts events throughout the year and a wide variety of family friendly games to play. If this home checks off
all of your must haves, then come make an offer today before it's too late!
Location
State AZ
County Maricopa
Community Eastmark Development Unit 5/6 South Prcls 6-16, 6-
Direction From Elliot turn S onto Everton Terrace, Take your first right onto Radix, turn Left and follow Radioactive, property will be on the North side of the St.
Rooms
Other Rooms Loft, Great Room
Master Bedroom Upstairs
Den/Bedroom Plus 6
Separate Den/Office Y
Interior
Interior Features Upstairs, Eat-in Kitchen, Soft Water Loop, Kitchen Island, Pantry, Double Vanity
Heating Natural Gas
Cooling Refrigeration
Flooring Carpet, Tile
Fireplaces Type 1 Fireplace
Fireplace Yes
SPA Heated,Private
Laundry Wshr/Dry HookUp Only
Exterior
Exterior Feature Balcony, Patio
Garage Spaces 3.0
Garage Description 3.0
Fence Block
Pool Fenced, Heated, Private
Community Features Community Pool Htd, Playground, Biking/Walking Path, Clubhouse
Utilities Available SRP, SW Gas
Roof Type Tile
Private Pool Yes
Building
Lot Description Synthetic Grass Frnt, Synthetic Grass Back
Story 2
Builder Name Unknown
Sewer Public Sewer
Water City Water
Structure Type Balcony,Patio
New Construction No
Schools
Elementary Schools Canyon Rim Elementary
Middle Schools Desert Ridge Jr. High
High Schools Desert Ridge High
School District Gilbert Unified District
Others
HOA Name Eastmark
HOA Fee Include Maintenance Grounds
Senior Community No
Tax ID 313-28-276
Ownership Fee Simple
Acceptable Financing Cash, Conventional, FHA, VA Loan
Horse Property N
Listing Terms Cash, Conventional, FHA, VA Loan
Financing Conventional
Read Less

Copyright 2024 Arizona Regional Multiple Listing Service, Inc. All rights reserved.
Bought with eXp Realty
GET MORE INFORMATION




