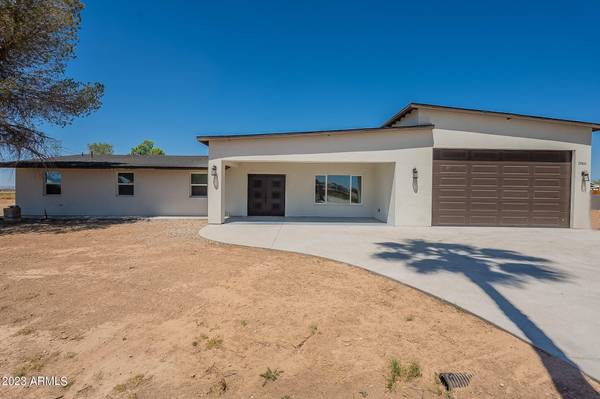For more information regarding the value of a property, please contact us for a free consultation.
19801 W DUNLAP Road Buckeye, AZ 85326
Want to know what your home might be worth? Contact us for a FREE valuation!

Our team is ready to help you sell your home for the highest possible price ASAP
Key Details
Sold Price $530,000
Property Type Single Family Home
Sub Type Single Family - Detached
Listing Status Sold
Purchase Type For Sale
Square Footage 2,160 sqft
Price per Sqft $245
Subdivision White Tank Citrus Tract Plat A
MLS Listing ID 6569026
Sold Date 08/22/23
Style Spanish
Bedrooms 4
HOA Y/N No
Originating Board Arizona Regional Multiple Listing Service (ARMLS)
Year Built 1974
Annual Tax Amount $3,184
Tax Year 2022
Lot Size 1.253 Acres
Acres 1.25
Property Description
Welcome to your dream home in Buckeye, Arizona! Situated on a sprawling 1.25 acre lot, this stunning property has recently undergone a complete renovation, making it the epitome of modern luxury. As you arrive, you'll be greeted by an impressive garage, providing ample space for up to 4 vehicles and storage needs or you can fit a 26' RV. Step inside, and you'll discover a spacious and inviting interior, boasting 3 large bedrooms and an office or small bedroom with its own bathroom that offers both comfort and privacy. The kitchen features brand new custom built cabinets, stainless steel appliances, and granite counter tops. The heart of the home is adorned with a charming electric fireplace, featuring a beautiful brick surround, creating a cozy atmosphere for those chilly evenings. It's the perfect spot to gather with loved ones and create lasting memories. Additionally, the property includes an irrigation system throughout. The mature trees scattered throughout the landscape offer shade and beauty, creating a tranquil oasis in the desert. Schedule a viewing today and prepare to fall in love with your home."
Location
State AZ
County Maricopa
Community White Tank Citrus Tract Plat A
Direction From I-10 go south on Jackrabbit, go west on Dunlap Ave, go south at dirt road between irrigation ditch and mailboxes, look for sign.
Rooms
Den/Bedroom Plus 4
Separate Den/Office N
Interior
Interior Features Eat-in Kitchen, Breakfast Bar, 9+ Flat Ceilings, No Interior Steps, Vaulted Ceiling(s), Double Vanity, Granite Counters
Heating Electric
Cooling Refrigeration, Ceiling Fan(s)
Flooring Tile
Fireplaces Type Family Room
Fireplace Yes
Window Features Vinyl Frame,Double Pane Windows,Low Emissivity Windows
SPA None
Laundry Wshr/Dry HookUp Only
Exterior
Exterior Feature Covered Patio(s)
Parking Features RV Garage
Garage Spaces 4.0
Garage Description 4.0
Fence Block, Chain Link, Wrought Iron
Pool None
Landscape Description Flood Irrigation
Utilities Available APS
Amenities Available Other
Roof Type Composition
Private Pool No
Building
Lot Description Flood Irrigation
Story 1
Builder Name Unknown
Sewer Septic in & Cnctd
Water Shared Well
Architectural Style Spanish
Structure Type Covered Patio(s)
New Construction No
Schools
Elementary Schools Liberty Elementary School - Buckeye
Middle Schools Liberty Elementary School - Buckeye
High Schools Estrella Foothills High School
School District Buckeye Union High School District
Others
HOA Fee Include Other (See Remarks)
Senior Community No
Tax ID 502-47-020-Q
Ownership Fee Simple
Acceptable Financing Cash, Conventional, FHA, VA Loan
Horse Property Y
Listing Terms Cash, Conventional, FHA, VA Loan
Financing FHA
Read Less

Copyright 2024 Arizona Regional Multiple Listing Service, Inc. All rights reserved.
Bought with A.Z. & Associates
GET MORE INFORMATION




