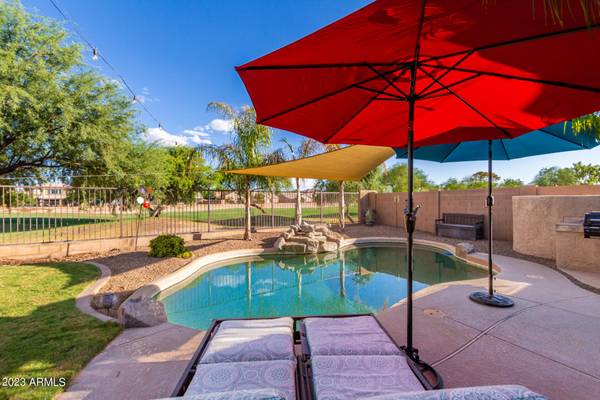For more information regarding the value of a property, please contact us for a free consultation.
21167 E ASPEN VALLEY Drive Queen Creek, AZ 85142
Want to know what your home might be worth? Contact us for a FREE valuation!

Our team is ready to help you sell your home for the highest possible price ASAP
Key Details
Sold Price $553,000
Property Type Single Family Home
Sub Type Single Family - Detached
Listing Status Sold
Purchase Type For Sale
Square Footage 2,288 sqft
Price per Sqft $241
Subdivision Villages At Queen Creek Parcel 5
MLS Listing ID 6593972
Sold Date 09/11/23
Style Contemporary
Bedrooms 4
HOA Fees $66/qua
HOA Y/N Yes
Originating Board Arizona Regional Multiple Listing Service (ARMLS)
Year Built 2003
Annual Tax Amount $1,984
Tax Year 2022
Lot Size 5,500 Sqft
Acres 0.13
Property Description
Nestled on an enviable golf course lot, this exquisite two-story residence in Villages at Queen Creek is a testament to pride of ownership. The home welcomes you with tile flooring and an inviting formal living room, perfect for entertaining guests. The airy family room boasts soaring ceilings and seamlessly flows into the dining area.
The heart of the home is the immaculate kitchen, adorned with recessed lighting, a pantry, and ample cabinet space. Granite counters, a mosaic backsplash, stainless steel appliances, and a breakfast bar island complete the kitchen's elegant design. Upstairs, a cozy loft adds versatility to the floor plan. The primary bedroom is a retreat of its own, featuring wood-look floors, a private deck overlooking the lush golf course, a bay window, and a trendy barn door that leads to the ensuite. The ensuite is a sanctuary with dual sinks, a designer tile shower, and a walk-in closet.
Outside, the delightful backyard beckons with a covered patio, balcony, built-in BBQ, and a refreshing pool, perfect for endless fun during warmer months. With its exceptional features and prime golf course location, this home is a true gem waiting to be discovered.
Location
State AZ
County Maricopa
Community Villages At Queen Creek Parcel 5
Direction Head South on Ellsworth to Sierra Park, East 2 Village Loop, Left on Sonoqui, Right turns into Aspen Valley.
Rooms
Other Rooms Loft, Great Room, Family Room
Master Bedroom Upstairs
Den/Bedroom Plus 5
Separate Den/Office N
Interior
Interior Features Upstairs, Eat-in Kitchen, Breakfast Bar, 9+ Flat Ceilings, Kitchen Island, Pantry, 3/4 Bath Master Bdrm, Double Vanity, High Speed Internet, Granite Counters
Heating Electric
Cooling Refrigeration, Ceiling Fan(s)
Flooring Carpet, Tile, Wood
Fireplaces Number No Fireplace
Fireplaces Type None
Fireplace No
Window Features Dual Pane
SPA None
Laundry WshrDry HookUp Only
Exterior
Exterior Feature Balcony, Covered Patio(s), Built-in Barbecue
Parking Features Attch'd Gar Cabinets, Dir Entry frm Garage, Electric Door Opener
Garage Spaces 2.0
Garage Description 2.0
Fence Block, Wrought Iron
Pool Private
Community Features Golf, Clubhouse
Utilities Available SRP
Amenities Available Management
Roof Type Tile,Built-Up
Private Pool Yes
Building
Lot Description On Golf Course, Gravel/Stone Front, Gravel/Stone Back, Grass Back
Story 2
Builder Name Richmond American Homes
Sewer Public Sewer
Water City Water
Architectural Style Contemporary
Structure Type Balcony,Covered Patio(s),Built-in Barbecue
New Construction No
Schools
Elementary Schools Frances Brandon-Pickett Elementary
Middle Schools Newell Barney Middle School
High Schools Queen Creek High School
School District Queen Creek Unified District
Others
HOA Name Villages at QC
HOA Fee Include Maintenance Grounds
Senior Community No
Tax ID 304-65-781
Ownership Fee Simple
Acceptable Financing Conventional, FHA, VA Loan
Horse Property N
Listing Terms Conventional, FHA, VA Loan
Financing Cash
Read Less

Copyright 2024 Arizona Regional Multiple Listing Service, Inc. All rights reserved.
Bought with Keller Williams Integrity First
GET MORE INFORMATION




