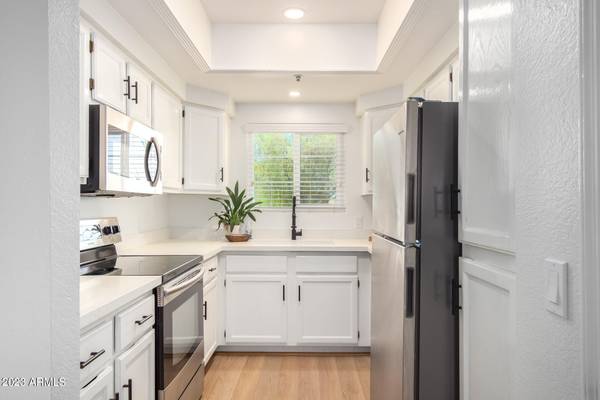For more information regarding the value of a property, please contact us for a free consultation.
9450 E BECKER Lane #2033 Scottsdale, AZ 85260
Want to know what your home might be worth? Contact us for a FREE valuation!

Our team is ready to help you sell your home for the highest possible price ASAP
Key Details
Sold Price $392,500
Property Type Condo
Sub Type Apartment Style/Flat
Listing Status Sold
Purchase Type For Sale
Square Footage 989 sqft
Price per Sqft $396
Subdivision Aventura Condominium Amd
MLS Listing ID 6585266
Sold Date 09/14/23
Bedrooms 2
HOA Fees $280/mo
HOA Y/N Yes
Originating Board Arizona Regional Multiple Listing Service (ARMLS)
Year Built 1991
Annual Tax Amount $650
Tax Year 2022
Lot Size 1,009 Sqft
Acres 0.02
Property Description
Beautifully remodeled two bedroom, two bath condo in a prime Scottsdale location off of Shea and the 101. Upgrades include new refrigerator, luxury vinyl plank flooring, lighting & fixtures and fresh paint throughout. Check out the incredible accent wall with fireplace in the main living area! The primary en-suite bath has been upgraded to a walk-in shower with custom tile work and a dual sink with shiplap accent wall. This spectacular condo has a large covered patio with a spacious storage room and a pool view, along with a pool view from the primary suite. Second bedroom has large walk-in closet and views of the McDowell mountains. The placement of this condo is tucked away in the back of the complex and off the main road so it is quiet and serene. This unit has covered parking. This location is just down the street from both Mayo Clinic and HonorHealth, and a short distance to the Scottsdale Greenbelt. Walking distance to shops and restaurants and easy access to the 101. Located in the Adventura community, there are 3 pools, numerous BBQs throughout the grounds, a tennis court and an awesome clubhouse!!
Location
State AZ
County Maricopa
Community Aventura Condominium Amd
Direction North on 96th St. Left onto E Becker Ln. Take the 2nd right on E Apartment. Condo building on Right after street curves to south. (See Map on Docs tab).
Rooms
Den/Bedroom Plus 2
Separate Den/Office N
Interior
Interior Features 3/4 Bath Master Bdrm, Double Vanity, Granite Counters
Heating Electric
Cooling Refrigeration
Flooring Vinyl
Fireplaces Type 1 Fireplace
Fireplace Yes
Window Features Double Pane Windows
SPA None
Exterior
Exterior Feature Patio, Storage
Garage Assigned
Carport Spaces 1
Fence None
Pool None
Community Features Community Spa Htd, Community Spa, Community Pool Htd, Community Pool, Tennis Court(s), Biking/Walking Path, Clubhouse, Fitness Center
Utilities Available APS
Amenities Available Rental OK (See Rmks)
Waterfront No
Roof Type Tile
Private Pool No
Building
Story 1
Builder Name unknown
Sewer Public Sewer
Water City Water
Structure Type Patio,Storage
Schools
Elementary Schools Redfield Elementary School
Middle Schools Desert Canyon Middle School
High Schools Desert Mountain High School
School District Scottsdale Unified District
Others
HOA Name Adventura Condo Asso
HOA Fee Include Roof Repair,Insurance,Sewer,Pest Control,Street Maint,Front Yard Maint,Roof Replacement,Maintenance Exterior
Senior Community No
Tax ID 217-26-673
Ownership Condominium
Acceptable Financing Cash, Conventional, VA Loan
Horse Property N
Listing Terms Cash, Conventional, VA Loan
Financing Conventional
Special Listing Condition Owner/Agent
Read Less

Copyright 2024 Arizona Regional Multiple Listing Service, Inc. All rights reserved.
Bought with Realty ONE Group
GET MORE INFORMATION




