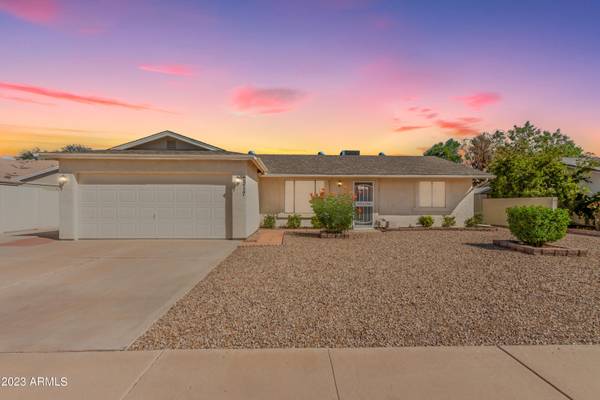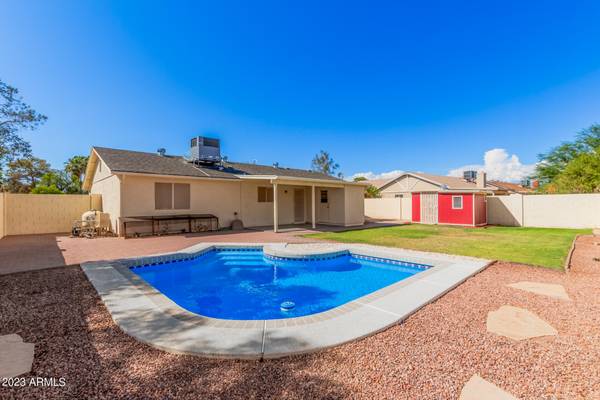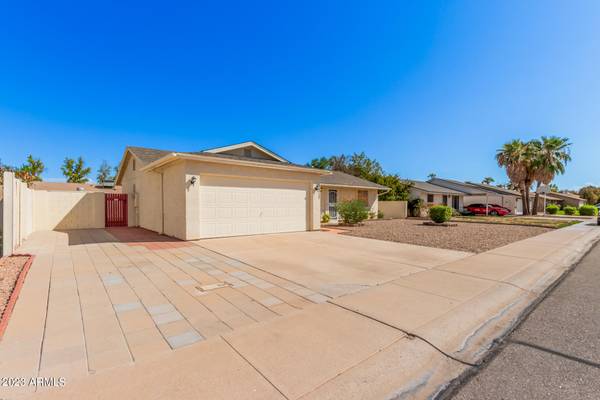For more information regarding the value of a property, please contact us for a free consultation.
2217 E CINDY Street Chandler, AZ 85225
Want to know what your home might be worth? Contact us for a FREE valuation!

Our team is ready to help you sell your home for the highest possible price ASAP
Key Details
Sold Price $430,000
Property Type Single Family Home
Sub Type Single Family - Detached
Listing Status Sold
Purchase Type For Sale
Square Footage 1,215 sqft
Price per Sqft $353
Subdivision Colonia Coronita Unit 3
MLS Listing ID 6597881
Sold Date 09/28/23
Style Ranch
Bedrooms 3
HOA Y/N No
Originating Board Arizona Regional Multiple Listing Service (ARMLS)
Year Built 1984
Annual Tax Amount $1,035
Tax Year 2022
Lot Size 7,305 Sqft
Acres 0.17
Property Description
Come see a beautiful move in ready home with new tile and carpet as well as sparkling new paint and plumbing fixtures throughout. Outside, relax under your covered patio or dip your toes into a private pool perfect for when Arizona decides to turn up the heat. This space is big enough for kids, pets, gardening, and barbequing. There's a detached workshop in the backyard for all your DIY projects as well as a large storage room off the patio. An enclosed garage and plenty of parking spaces beckon for all your cars and toys. Location, location, location - you'll have quick access to South 202 loop, Chandler Gilbert Community College, the Downtown scene, restaurants, parks, theaters, and shopping plazas. Have your agent call me to get a long list of all this home has to offer.
Location
State AZ
County Maricopa
Community Colonia Coronita Unit 3
Direction South on Chandler, then left turn on Frye Rd, left turn on S Salt Cedar Pl, right turn on E Cindy St. Home is located on the right side.
Rooms
Other Rooms Separate Workshop
Master Bedroom Split
Den/Bedroom Plus 3
Separate Den/Office N
Interior
Interior Features Eat-in Kitchen, No Interior Steps, Other, Vaulted Ceiling(s), 3/4 Bath Master Bdrm, High Speed Internet
Heating Electric, ENERGY STAR Qualified Equipment
Cooling Refrigeration, Programmable Thmstat, Ceiling Fan(s)
Flooring Carpet, Tile
Fireplaces Number No Fireplace
Fireplaces Type None
Fireplace No
Window Features Sunscreen(s)
SPA None
Laundry Wshr/Dry HookUp Only
Exterior
Exterior Feature Covered Patio(s), Storage
Garage Spaces 2.0
Garage Description 2.0
Fence Block
Pool Variable Speed Pump, Private
Community Features Near Bus Stop, Playground, Biking/Walking Path
Utilities Available SRP
Amenities Available None
Roof Type Composition
Private Pool Yes
Building
Lot Description Sprinklers In Rear, Sprinklers In Front, Alley, Desert Back, Desert Front, Grass Back
Story 1
Builder Name Unknown
Sewer Public Sewer
Water City Water
Architectural Style Ranch
Structure Type Covered Patio(s),Storage
New Construction No
Schools
Elementary Schools Chandler Traditional Academy - Humphrey
Middle Schools Willis Junior High School
High Schools Perry High School
School District Chandler Unified District
Others
HOA Fee Include No Fees
Senior Community No
Tax ID 303-01-650
Ownership Fee Simple
Acceptable Financing Cash, Conventional, FHA, VA Loan
Horse Property N
Listing Terms Cash, Conventional, FHA, VA Loan
Financing Conventional
Special Listing Condition Probate Listing
Read Less

Copyright 2024 Arizona Regional Multiple Listing Service, Inc. All rights reserved.
Bought with Keller Williams Integrity First
GET MORE INFORMATION




