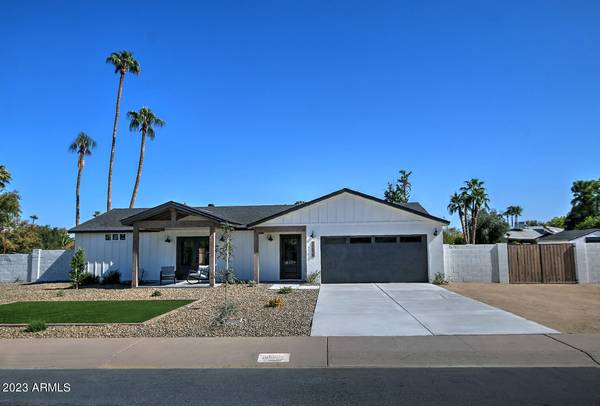For more information regarding the value of a property, please contact us for a free consultation.
11039 N 42ND Street Phoenix, AZ 85028
Want to know what your home might be worth? Contact us for a FREE valuation!

Our team is ready to help you sell your home for the highest possible price ASAP
Key Details
Sold Price $1,375,000
Property Type Single Family Home
Sub Type Single Family - Detached
Listing Status Sold
Purchase Type For Sale
Square Footage 2,186 sqft
Price per Sqft $629
Subdivision Paradise Valley Palms Unit 5 Amd
MLS Listing ID 6621406
Sold Date 11/29/23
Style Ranch
Bedrooms 4
HOA Y/N No
Originating Board Arizona Regional Multiple Listing Service (ARMLS)
Year Built 1975
Annual Tax Amount $2,682
Tax Year 2023
Lot Size 0.413 Acres
Acres 0.41
Property Description
NOT JUST A REMODEL! This is a complete and total construction renovation that has been fully engineered and permitted by Tangent Construction. Close to half an acre & no HOA. 4 bed, 2.5 bath, 2 car garage with a newly renovated pool on the edge of Paradise Valley, it's conveniently located to freeways & the best shopping, restaurants & nightlife in the entire Valley. Plenty of space to add guest house, additional garage/workshop, sport court etc. Nothing has been overlooked during the renovation. Kitchen features shaker cabinets with slide outs, 36'' commercial style gas stove with pot filler, counter depth fridge, 10' island & cast iron farmhouse sink. Beverage bar includes wine chiller. Split floorplan - Primary bedroom includes 9' slider to backyard & bath includes dual vanity, giant shower, private toilet room & walk in closet. 3 secondary bedrooms located on the opposite side of the house. Hall bath includes dual vanity with linen/towel closet and exterior door with direct access to the newly renovated pool. Laundry room has cabinets, tub sink and new washer/dryer. This is basically a new home with plenty of space to expand. There's so much more & must be seen! This will not last!
Location
State AZ
County Maricopa
Community Paradise Valley Palms Unit 5 Amd
Direction North from the intersection of Tatum Blvd and Shea Blvd to Cholla St, then W on Cholla Street to 42nd Street, then S on 42nd Street to home on Left..
Rooms
Other Rooms Great Room, Family Room
Master Bedroom Split
Den/Bedroom Plus 4
Separate Den/Office N
Interior
Interior Features Breakfast Bar, No Interior Steps, Kitchen Island, 3/4 Bath Master Bdrm, Double Vanity
Heating Natural Gas, ENERGY STAR Qualified Equipment
Cooling Refrigeration, ENERGY STAR Qualified Equipment
Flooring Tile
Fireplaces Number No Fireplace
Fireplaces Type None
Fireplace No
Window Features Double Pane Windows,Low Emissivity Windows
SPA None
Laundry Engy Star (See Rmks)
Exterior
Exterior Feature Covered Patio(s), Playground, Patio, Storage
Garage Dir Entry frm Garage, Electric Door Opener, Gated
Garage Spaces 2.0
Garage Description 2.0
Fence Block
Pool Private
Community Features Near Bus Stop, Playground, Biking/Walking Path
Utilities Available APS, SW Gas
Amenities Available Not Managed, None, Rental OK (See Rmks)
Waterfront No
View Mountain(s)
Roof Type Composition,Metal
Private Pool Yes
Building
Lot Description Sprinklers In Rear, Sprinklers In Front, Gravel/Stone Front, Gravel/Stone Back, Synthetic Grass Frnt, Synthetic Grass Back, Auto Timer H2O Front, Auto Timer H2O Back
Story 1
Builder Name Tangent (Renovation)
Sewer Sewer in & Cnctd, Sewer - Available, Public Sewer
Water City Water
Architectural Style Ranch
Structure Type Covered Patio(s),Playground,Patio,Storage
New Construction Yes
Schools
Elementary Schools Sequoya Elementary School
Middle Schools Cocopah Middle School
High Schools Chaparral High School
School District Scottsdale Unified District
Others
HOA Fee Include No Fees
Senior Community No
Tax ID 167-68-071
Ownership Fee Simple
Acceptable Financing Cash, Conventional, VA Loan
Horse Property N
Listing Terms Cash, Conventional, VA Loan
Financing Conventional
Special Listing Condition Owner/Agent
Read Less

Copyright 2024 Arizona Regional Multiple Listing Service, Inc. All rights reserved.
Bought with Russ Lyon Sotheby's International Realty
GET MORE INFORMATION




