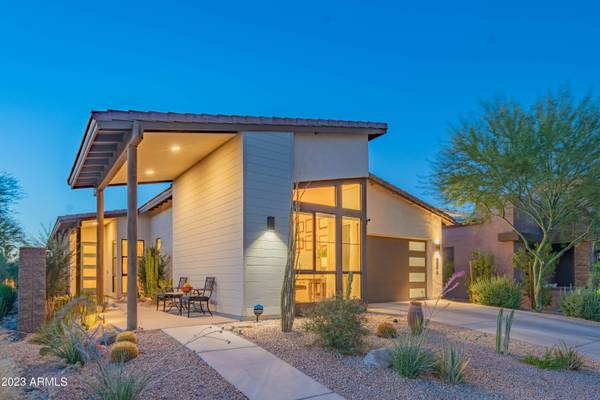For more information regarding the value of a property, please contact us for a free consultation.
912 E LA MIRADA Drive Phoenix, AZ 85042
Want to know what your home might be worth? Contact us for a FREE valuation!

Our team is ready to help you sell your home for the highest possible price ASAP
Key Details
Sold Price $555,000
Property Type Single Family Home
Sub Type Single Family - Detached
Listing Status Sold
Purchase Type For Sale
Square Footage 2,251 sqft
Price per Sqft $246
Subdivision Vistal Phase 1 Avance
MLS Listing ID 6571706
Sold Date 12/29/23
Style Contemporary
Bedrooms 3
HOA Fees $165/mo
HOA Y/N Yes
Originating Board Arizona Regional Multiple Listing Service (ARMLS)
Year Built 2019
Annual Tax Amount $3,592
Tax Year 2022
Lot Size 5,744 Sqft
Acres 0.13
Property Description
Priced below comps! Impressive, nearly brand new modern design home situated on N/S exposure lot, gorgeous mountain views, nestled within the South Mountain gated community of Avance. Tons of natural light! Single level, three bedroom plus an open den/office area, three full bath, split floor plan. Third bedroom is a full ensuite. Primary has large walk-in closet, bath with separate tub and large expanded rain glass shower, raised vanities and cultured marble surround. Many upgrades; must see to appreciate! Spacious entertainment layout with an open concept kitchen to great room. Kitchen boasts large breakfast bar island, granite countertops, brick veneer island base and backsplash handmade in Holland, square recessed panel painted cabinets, large walk-in pantry. Custom paint, wallpaper, ceiling fans and window shades. Upgraded wide plank, engineered white oak flooring throughout. Laundry room and baths have neutral tile. No carpet! Large laundry room with sink and ample storage and counter space, washer/dryer included. Upgraded center pull slider out to covered travertine tiled back patio with custom walnut wood fan and meticulously designed xeriscape backyard with fountain. Community pool, spa, firepits and workout facility with views galore! Close proximity to shopping, airport, fwys, both ASU campuses and mountain trails/hiking. LEED certified home; see documents tab for certificate. Corner lot borders common area to the west and north (no home directly behind). This home will not disappoint!
Location
State AZ
County Maricopa
Community Vistal Phase 1 Avance
Direction Please use GPS for best results. No sign on the property.
Rooms
Other Rooms Great Room
Master Bedroom Split
Den/Bedroom Plus 4
Separate Den/Office Y
Interior
Interior Features Breakfast Bar, 9+ Flat Ceilings, No Interior Steps, Kitchen Island, Double Vanity, Full Bth Master Bdrm, Separate Shwr & Tub, High Speed Internet, Granite Counters
Heating Electric
Cooling Refrigeration, Ceiling Fan(s)
Flooring Tile, Wood
Fireplaces Number No Fireplace
Fireplaces Type None
Fireplace No
Window Features Double Pane Windows
SPA None
Exterior
Exterior Feature Covered Patio(s)
Parking Features Dir Entry frm Garage, Electric Door Opener, Tandem
Garage Spaces 3.0
Garage Description 3.0
Fence Block
Pool None
Community Features Gated Community, Community Spa, Community Pool, Playground, Biking/Walking Path, Fitness Center
Utilities Available SRP, SW Gas
Amenities Available Management
View Mountain(s)
Roof Type Tile
Accessibility Bath Grab Bars
Private Pool No
Building
Lot Description Sprinklers In Rear, Sprinklers In Front, Corner Lot, Desert Back, Desert Front
Story 1
Builder Name Maracay Homes
Sewer Public Sewer
Water City Water
Architectural Style Contemporary
Structure Type Covered Patio(s)
New Construction No
Schools
Elementary Schools Maxine O Bush Elementary School
Middle Schools Maxine O Bush Elementary School
High Schools South Mountain High School
School District Phoenix Union High School District
Others
HOA Name Avance
HOA Fee Include Other (See Remarks)
Senior Community No
Tax ID 300-71-282
Ownership Fee Simple
Acceptable Financing Cash, Conventional, FHA, VA Loan
Horse Property N
Listing Terms Cash, Conventional, FHA, VA Loan
Financing Conventional
Read Less

Copyright 2025 Arizona Regional Multiple Listing Service, Inc. All rights reserved.
Bought with eXp Realty



