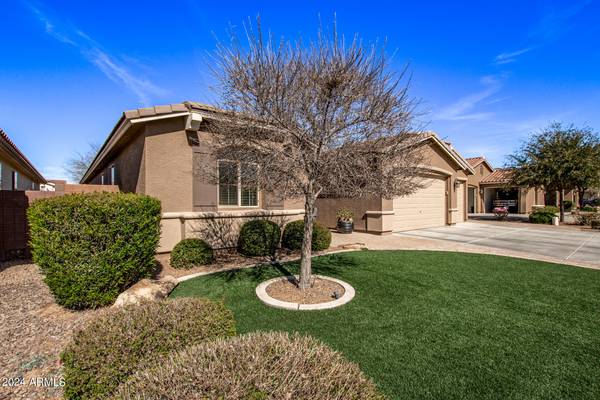For more information regarding the value of a property, please contact us for a free consultation.
1246 W FEVER TREE Avenue Queen Creek, AZ 85140
Want to know what your home might be worth? Contact us for a FREE valuation!

Our team is ready to help you sell your home for the highest possible price ASAP
Key Details
Sold Price $565,000
Property Type Single Family Home
Sub Type Single Family - Detached
Listing Status Sold
Purchase Type For Sale
Square Footage 2,199 sqft
Price per Sqft $256
Subdivision Ironwood Crossing Unit 3C 2012081598
MLS Listing ID 6665242
Sold Date 04/02/24
Style Ranch
Bedrooms 3
HOA Fees $187/mo
HOA Y/N Yes
Originating Board Arizona Regional Multiple Listing Service (ARMLS)
Year Built 2013
Annual Tax Amount $2,271
Tax Year 2023
Lot Size 8,752 Sqft
Acres 0.2
Property Description
Stunning from tip to toe! This beautiful Fulton Home in QC's Ironwood Crossing is upgraded everywhere you look. Pull into your huge 4.5-car garage and be welcomed by a charming open layout offering designer palette, plush carpet in all the right places, & sliding glass doors merging indoor and outdoor living. The stunning chef's kitchen offers staggered cabinetry w/crown moulding, granite counters, SS appliances such as a wall oven, recessed lighting, tile backsplash, a pantry, & an island w/a breakfast bar. The main retreat boasts private outdoor access, an ensuite w/dual sinks, spa shower, & walk-in closet. Don't forget about the cozy den, perfect for an office. Relax in the harmonious backyard, including patio, extended attached pergola, & a built-in BBQ! Hurry, this one won't last!
Location
State AZ
County Pinal
Community Ironwood Crossing Unit 3C 2012081598
Direction South on Meridian Rd, left onto Euell Dr, right onto Larch St, left onto Dove Tree Ave, right onto Royal Palm St, right onto Plane Tree Ave, which becomes Fever Tree Ave. Property on the left.
Rooms
Other Rooms Great Room
Master Bedroom Split
Den/Bedroom Plus 4
Separate Den/Office Y
Interior
Interior Features Eat-in Kitchen, Breakfast Bar, 9+ Flat Ceilings, No Interior Steps, Kitchen Island, 3/4 Bath Master Bdrm, Double Vanity, High Speed Internet, Granite Counters
Heating Natural Gas
Cooling Refrigeration, Ceiling Fan(s), ENERGY STAR Qualified Equipment
Flooring Carpet, Tile
Fireplaces Number No Fireplace
Fireplaces Type None
Fireplace No
Window Features Vinyl Frame,ENERGY STAR Qualified Windows,Double Pane Windows,Low Emissivity Windows
SPA None
Laundry WshrDry HookUp Only
Exterior
Exterior Feature Covered Patio(s), Storage, Built-in Barbecue
Parking Features Attch'd Gar Cabinets, Dir Entry frm Garage, Electric Door Opener, RV Gate
Garage Spaces 4.5
Garage Description 4.5
Fence Block
Pool None
Community Features Pickleball Court(s), Community Pool Htd, Community Pool, Playground, Biking/Walking Path, Clubhouse
Utilities Available SRP, City Gas
Amenities Available Management
Roof Type Tile
Private Pool No
Building
Lot Description Gravel/Stone Front, Gravel/Stone Back, Synthetic Grass Frnt, Synthetic Grass Back, Auto Timer H2O Front, Auto Timer H2O Back
Story 1
Builder Name Fulton Homes
Sewer Private Sewer
Water City Water
Architectural Style Ranch
Structure Type Covered Patio(s),Storage,Built-in Barbecue
New Construction No
Schools
Elementary Schools Ranch Elementary School
Middle Schools J. O. Combs Middle School
High Schools Combs High School
School District J. O. Combs Unified School District
Others
HOA Name Ironwood Crossing
HOA Fee Include Sewer,Maintenance Grounds
Senior Community No
Tax ID 109-53-452
Ownership Fee Simple
Acceptable Financing Conventional, FHA, VA Loan
Horse Property N
Listing Terms Conventional, FHA, VA Loan
Financing Conventional
Read Less

Copyright 2024 Arizona Regional Multiple Listing Service, Inc. All rights reserved.
Bought with Bella Casa Realty, LLC
GET MORE INFORMATION




