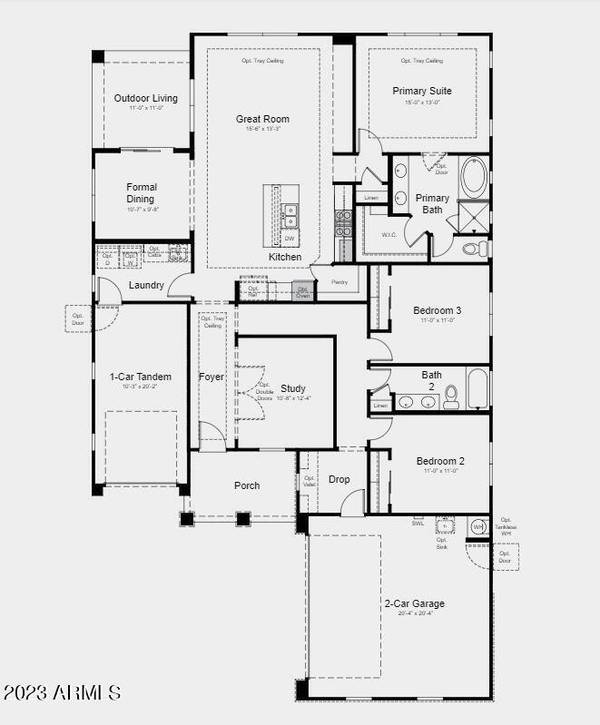For more information regarding the value of a property, please contact us for a free consultation.
20590 E AVENIDA DEL VALLE -- Queen Creek, AZ 85142
Want to know what your home might be worth? Contact us for a FREE valuation!

Our team is ready to help you sell your home for the highest possible price ASAP
Key Details
Sold Price $598,180
Property Type Single Family Home
Sub Type Single Family - Detached
Listing Status Sold
Purchase Type For Sale
Square Footage 1,955 sqft
Price per Sqft $305
Subdivision Ellsworth Ranch Landmark
MLS Listing ID 6602602
Sold Date 07/03/24
Style Ranch
Bedrooms 3
HOA Fees $150/mo
HOA Y/N Yes
Originating Board Arizona Regional Multiple Listing Service (ARMLS)
Year Built 2024
Annual Tax Amount $3,800
Tax Year 2022
Lot Size 6,875 Sqft
Acres 0.16
Property Description
Up to 3% of total purchase price towards closing costs incentive offer. Additional eligibility and limited time restrictions apply.
MLS#6602602 Ready June! The Augusta is a 1-story floor plan that comes with 1,955 sq. ft., 3 bedrooms, 2 bathrooms, 3-car split garage, formal dining room, and a study. Upon entering through the foyer, the study will be on one side of you, along with a hall that will venture off to take you to the secondary bedrooms. Continuing straight, you'll reach the open-concept kitchen, gathering room, and dining rooms. This trendy open-concept space makes for the perfect place to entertain or spend time together as a family. The primary suite has its very own en suite bathroom with double vanity sinks and a roomy walk-in closet. It is split from the secondary bedrooms to create a space of privacy. Design upgrades feature gourmet kitchen, flooring quartz countertops and numerous upgrades. Structural options include: pavers front porch, water softener loop, and gas line for future outdoor kitchen.
Location
State AZ
County Maricopa
Community Ellsworth Ranch Landmark
Direction From Loop 202: Take AZ-24/Gateway Freeway, then right (south) on Ellsworth Rd, continue for about 4.5 miles straight through Ocotillo Rd, after passing Ocotillo, community is on the right-hand side
Rooms
Master Bedroom Downstairs
Den/Bedroom Plus 4
Separate Den/Office Y
Interior
Interior Features Master Downstairs, Eat-in Kitchen, Kitchen Island, Pantry, Double Vanity, Full Bth Master Bdrm, Separate Shwr & Tub
Heating Natural Gas
Cooling Other, Programmable Thmstat
Flooring Carpet, Tile
Fireplaces Number No Fireplace
Fireplaces Type None
Fireplace No
SPA None
Laundry WshrDry HookUp Only
Exterior
Exterior Feature Covered Patio(s), Patio
Parking Features Dir Entry frm Garage, Electric Door Opener
Garage Spaces 3.0
Garage Description 3.0
Fence Block
Pool None
Community Features Pickleball Court(s), Community Pool, Biking/Walking Path, Clubhouse, Fitness Center
Utilities Available SRP
Amenities Available None
View Mountain(s)
Roof Type See Remarks
Private Pool No
Building
Lot Description Desert Front, Dirt Back
Story 1
Builder Name Taylor Morrison
Sewer Public Sewer
Water City Water
Architectural Style Ranch
Structure Type Covered Patio(s),Patio
New Construction No
Schools
Elementary Schools Queen Creek Elementary School
Middle Schools Newell Barney Middle School
High Schools Crismon High School
School District Queen Creek Unified District
Others
HOA Name AAM
HOA Fee Include Maintenance Grounds
Senior Community No
Tax ID 314-16-320
Ownership Fee Simple
Acceptable Financing Conventional, FHA, VA Loan
Horse Property N
Listing Terms Conventional, FHA, VA Loan
Financing Conventional
Read Less

Copyright 2024 Arizona Regional Multiple Listing Service, Inc. All rights reserved.
Bought with Keller Williams Integrity First
GET MORE INFORMATION



